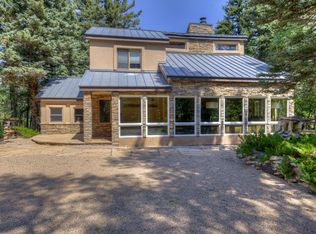Sold for $650,000
$650,000
151 Aspen Rd, La Veta, CO 81055
4beds
4,830sqft
Single Family Residence
Built in 1998
2.4 Acres Lot
$643,200 Zestimate®
$135/sqft
$3,047 Estimated rent
Home value
$643,200
Estimated sales range
Not available
$3,047/mo
Zestimate® history
Loading...
Owner options
Explore your selling options
What's special
Well here it is. A tremendous opportunity to acquire 2.4 acres and a cabin sitting on the Cuchara River. There is also a small cabin on this lot which could become a great guest house with work. The main cabin enjoys views along the river and is nestled into the side of the forest. The FF has an attached oversize garage, large open sitting room, with double doors to the outside. A bedroom and an occasional bedroom, full bathroom and access to the mechanical room/workshop.
The second floor is an open plan feel with a kitchen and dining/sitting room, and has a wood burning stove. enjoying views of the river. The main sitting room is large with a fireplace and flu not connected to a burner. There are two bedrooms with closets. A full bathroom and laundry room. The loft area is the perfect opportunity for a study or extra bedroom space with a balcony where you can enjoy beautiful views of the river and surrounding Trees. See the supplement for more. The main bedroom has a full bathroom with separate tub and shower.
Situated at the end of a quiet road it offers privacy and is surrounded by forrest. Rarely do these type of properties come available, this offers great potential for that main home or second tree mountain home. A must see.
Zillow last checked: 8 hours ago
Listing updated: November 11, 2025 at 02:18pm
Listed by:
Mark Worgan 719-742-5551,
Bachman & Associates
Bought with:
James R. Wetsel, EA1172325
All Seasons Real Estate
Source: Spanish Peaks BOR,MLS#: 24-901
Facts & features
Interior
Bedrooms & bathrooms
- Bedrooms: 4
- Bathrooms: 3
- Full bathrooms: 3
Heating
- Natural Gas, Wood, Forced Air
Appliances
- Included: Electric, Dishwasher, Double Oven, Microwave, Gas Cooktop
Features
- Ceiling Fan(s), Vaulted Ceiling(s), Tile Counters, Eating Area, Kitchen Island
- Flooring: Tile, Wood
- Windows: Double Pane Windows
- Basement: None
- Has fireplace: Yes
- Fireplace features: Wood Burning Stove
Interior area
- Total structure area: 4,830
- Total interior livable area: 4,830 sqft
- Finished area above ground: 4,830
- Finished area below ground: 0
Property
Parking
- Parking features: Off Street, Garage Door Opener
- Has attached garage: Yes
Features
- Levels: Multi/Split
- Stories: 3
- Patio & porch: Deck
- Has view: Yes
- View description: Trees/Woods
Lot
- Size: 2.40 Acres
- Features: Irregular Lot
Details
- Additional structures: Guest House
- Parcel number: 399333
- Zoning: Residential
Construction
Type & style
- Home type: SingleFamily
- Property subtype: Single Family Residence
Materials
- Log
- Roof: Metal
Condition
- Year built: 1998
Utilities & green energy
- Water: Public
Community & neighborhood
Location
- Region: La Veta
- Subdivision: Spanish Peaks Dev. Filing 1
HOA & financial
HOA
- Has HOA: Yes
- HOA fee: $50 monthly
Other
Other facts
- Road surface type: Gravel
Price history
| Date | Event | Price |
|---|---|---|
| 11/12/2025 | Sold | $650,000-6.5%$135/sqft |
Source: Public Record Report a problem | ||
| 10/1/2025 | Listing removed | $695,000$144/sqft |
Source: Spanish Peaks BOR #24-901 Report a problem | ||
| 9/23/2025 | Listed for sale | $695,000$144/sqft |
Source: Spanish Peaks BOR #24-901 Report a problem | ||
| 9/23/2025 | Contingent | $695,000$144/sqft |
Source: Spanish Peaks BOR #24-901 Report a problem | ||
| 6/27/2025 | Price change | $695,000-2.8%$144/sqft |
Source: Spanish Peaks BOR #24-901 Report a problem | ||
Public tax history
| Year | Property taxes | Tax assessment |
|---|---|---|
| 2024 | $2,599 -11.1% | $28,987 -12.1% |
| 2023 | $2,923 -2.6% | $32,989 +0% |
| 2022 | $3,000 | $32,987 |
Find assessor info on the county website
Neighborhood: 81055
Nearby schools
GreatSchools rating
- NALa Veta Elementary SchoolGrades: PK-5Distance: 12 mi
- 7/10La Veta Junior-Senior High SchoolGrades: 6-12Distance: 12 mi

Get pre-qualified for a loan
At Zillow Home Loans, we can pre-qualify you in as little as 5 minutes with no impact to your credit score.An equal housing lender. NMLS #10287.
