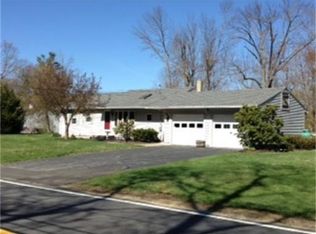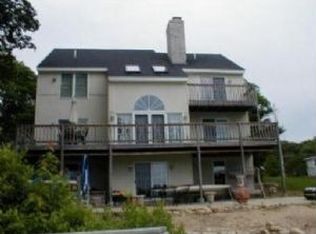Open House Saturday 5/12 11:00-1:00. A true Waterfront home! Life is good with your own beach and dock. Year round fun and enjoyment, loaded with up-scale amenities. Easy single level living. Sparkling bright white kitchen with Granite counters. Large open concept living room and dining room. Master bedroom with amazing water views. Beautiful wood floors and beams. This floor plan is a rare find. The lower level is ready for entertaining, featuring 2 gas fireplaces, 1 or 2 bedrooms, a summer kitchen and a sun room to walk out to your beach. This may be the perfect setting for your extended family or guests. Year round enjoyment for all to sit on the upper sun deck and watch the boats or nestle next to one of the fireplaces and enjoy life. Nothing to do because its all been done this home is like brand new. A true STAYCATION home!
This property is off market, which means it's not currently listed for sale or rent on Zillow. This may be different from what's available on other websites or public sources.

