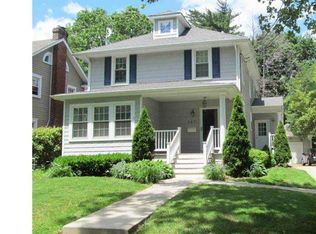Welcome to the treelined streets of Haddonfield. Newer Anderson Windows & screens and a Newer Garage door, privacy fence, upgraded sprinkler system, and upgraded HVAC the list just goes on and on. From the moment you enter the sun drenched enclosed porch with plenty of space for a play area for the kids or office space . Continue through the enclosed porch and you'll enter the main home through French doors, hardwood floors throughout. If you like to cook this is your dream home, with High end Jen Air SS refrigerator, and gas stove with a beautiful exhaust hood that matches the glass tile backsplash all this and a convection oven too! It will be a joy to serve your guests and family in the formal dining room. The high ceilings give this room a spacious feel. Upstairs you'll find three good sized bedrooms and a full bath with granite vanity and double sinks. Turn off your phone, add some bubbles, and soak your troubles away. The shower/ jacuzzi tub is a nice way to end a long stressful work day. Full basement with front loading washer and dryer, and plenty of storage. Attic with floors also has additional storage space Perfect location - just down the street from the original PJ Whelihan's sports pub, and close to La Familia the Gbar ; Keg and Kitchen, Patco Speedline station. Located in the Estates section of Haddonfield. Just a 10 minute drive to Philadelphia , 1 hour from AC, 1 1/2 to NY. Only a mile or so from entrance of 295. Come find out why Haddonfield is THE place to be. Your not just buying a home, your joining a thriving community!! 2021-02-01
This property is off market, which means it's not currently listed for sale or rent on Zillow. This may be different from what's available on other websites or public sources.

