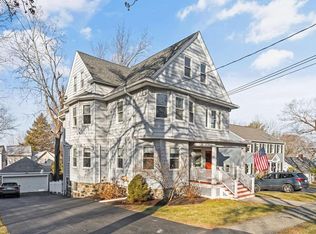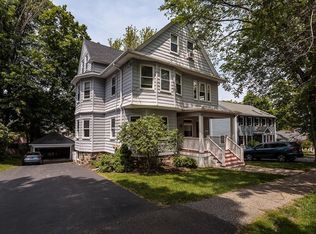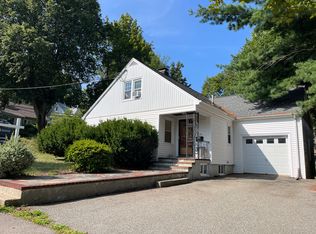Sold for $1,635,000 on 07/12/24
$1,635,000
151 Appleton St, Arlington, MA 02476
4beds
2,736sqft
Single Family Residence
Built in 1988
10,376 Square Feet Lot
$1,662,900 Zestimate®
$598/sqft
$4,527 Estimated rent
Home value
$1,662,900
$1.53M - $1.81M
$4,527/mo
Zestimate® history
Loading...
Owner options
Explore your selling options
What's special
Heights Colonial, Renovated Top to Bottom! Open concept Kitchen/Dining room features island seating, gas cooking, granite counters & a dry bar with beverage fridge. Direct access to the newly built deck brings the outdoors inside for nights you want to use the gas-plumbed grill overlooking the huge yard w/ shed! The living room & sitting area with gas fireplace offer plenty of spaces to entertain & relax. Second floor features 3 well appointed bedrooms, great closet space, including a primary suite with walk-in closet & updated full bath with double sinks. The common full bath is also updated with linen closet & double sinks. Recently built-out lower-level provides all the space you've been looking for, guest/teen bedroom, gorgeous bath with tile shower, family room & separate laundry & storage rooms! Updates include windows, roof, gas heat, mini-splits throughout for AC & sprinkler system plus more! Located in the Dallin school & just steps to local shops, restaurants & pub trans!
Zillow last checked: 8 hours ago
Listing updated: July 12, 2024 at 12:22pm
Listed by:
Friel Team 617-755-0989,
FrielEstate 781-646-3600,
Friel Team 617-755-0989
Bought with:
Coleman Group
William Raveis R.E. & Home Services
Source: MLS PIN,MLS#: 73244793
Facts & features
Interior
Bedrooms & bathrooms
- Bedrooms: 4
- Bathrooms: 4
- Full bathrooms: 3
- 1/2 bathrooms: 1
Primary bedroom
- Features: Bathroom - 3/4, Bathroom - Double Vanity/Sink, Ceiling Fan(s), Closet - Linen, Walk-In Closet(s), Flooring - Wall to Wall Carpet, Cable Hookup, Lighting - Overhead
- Level: Second
Bedroom 2
- Features: Skylight, Ceiling Fan(s), Vaulted Ceiling(s), Closet, Flooring - Wall to Wall Carpet
- Level: Second
Bedroom 3
- Features: Ceiling Fan(s), Closet, Flooring - Wall to Wall Carpet
- Level: Second
Bedroom 4
- Features: Closet, Flooring - Engineered Hardwood
- Level: Basement
Primary bathroom
- Features: Yes
Bathroom 1
- Features: Bathroom - Half, Remodeled
- Level: First
Bathroom 2
- Features: Bathroom - Full, Bathroom - Tiled With Tub, Closet - Linen, Double Vanity, Remodeled
- Level: Second
Bathroom 3
- Features: Bathroom - 3/4, Bathroom - Double Vanity/Sink, Bathroom - Tiled With Shower Stall, Closet - Linen, Remodeled
- Level: Second
Dining room
- Features: Flooring - Hardwood, Open Floorplan, Remodeled, Wine Chiller
- Level: Main,First
Family room
- Features: Closet, Exterior Access, Remodeled, Flooring - Engineered Hardwood
- Level: Basement
Kitchen
- Features: Flooring - Hardwood, Kitchen Island, Cable Hookup, Deck - Exterior, Exterior Access, Open Floorplan, Remodeled, Stainless Steel Appliances, Gas Stove, Lighting - Pendant
- Level: Main,First
Living room
- Features: Flooring - Hardwood, Cable Hookup
- Level: First
Heating
- Baseboard, Natural Gas, Fireplace
Cooling
- Ductless
Appliances
- Laundry: Gas Dryer Hookup, Remodeled, In Basement, Washer Hookup
Features
- Bathroom - 3/4, Bathroom - Tiled With Shower Stall, 3/4 Bath, Sitting Room
- Flooring: Tile, Carpet, Hardwood, Flooring - Hardwood
- Windows: Insulated Windows, Screens
- Basement: Full,Finished,Walk-Out Access,Interior Entry,Radon Remediation System
- Number of fireplaces: 1
Interior area
- Total structure area: 2,736
- Total interior livable area: 2,736 sqft
Property
Parking
- Total spaces: 4
- Parking features: Paved Drive, Off Street, Paved
- Uncovered spaces: 4
Features
- Patio & porch: Deck - Composite
- Exterior features: Balcony / Deck, Deck - Composite, Rain Gutters, Storage, Professional Landscaping, Sprinkler System, Screens, Outdoor Gas Grill Hookup
Lot
- Size: 10,376 sqft
Details
- Parcel number: M:167.0 B:0003 L:0004.B,330817
- Zoning: R1
Construction
Type & style
- Home type: SingleFamily
- Architectural style: Colonial
- Property subtype: Single Family Residence
Materials
- Frame
- Foundation: Concrete Perimeter
- Roof: Shingle
Condition
- Updated/Remodeled
- Year built: 1988
Utilities & green energy
- Electric: 200+ Amp Service
- Sewer: Public Sewer
- Water: Public
- Utilities for property: for Gas Range, for Gas Oven, for Gas Dryer, Washer Hookup, Outdoor Gas Grill Hookup
Community & neighborhood
Community
- Community features: Public Transportation, Shopping, Highway Access, House of Worship, Public School
Location
- Region: Arlington
Price history
| Date | Event | Price |
|---|---|---|
| 7/12/2024 | Sold | $1,635,000+14.8%$598/sqft |
Source: MLS PIN #73244793 Report a problem | ||
| 6/4/2024 | Contingent | $1,424,000$520/sqft |
Source: MLS PIN #73244793 Report a problem | ||
| 5/30/2024 | Listed for sale | $1,424,000+133.4%$520/sqft |
Source: MLS PIN #73244793 Report a problem | ||
| 2/11/2014 | Sold | $610,000-6%$223/sqft |
Source: Public Record Report a problem | ||
| 12/11/2013 | Listed for sale | $649,000+123.9%$237/sqft |
Source: Griffin Properties #71615535 Report a problem | ||
Public tax history
| Year | Property taxes | Tax assessment |
|---|---|---|
| 2025 | $14,256 +8.6% | $1,323,700 +6.8% |
| 2024 | $13,129 +5.8% | $1,239,800 +12% |
| 2023 | $12,412 +18.5% | $1,107,200 +20.8% |
Find assessor info on the county website
Neighborhood: 02476
Nearby schools
GreatSchools rating
- 8/10Dallin Elementary SchoolGrades: K-5Distance: 0.3 mi
- 9/10Ottoson Middle SchoolGrades: 7-8Distance: 0.4 mi
- 10/10Arlington High SchoolGrades: 9-12Distance: 1.1 mi
Schools provided by the listing agent
- Elementary: Dallin
- Middle: Gibbs/Ottoson
- High: Ahs
Source: MLS PIN. This data may not be complete. We recommend contacting the local school district to confirm school assignments for this home.
Get a cash offer in 3 minutes
Find out how much your home could sell for in as little as 3 minutes with a no-obligation cash offer.
Estimated market value
$1,662,900
Get a cash offer in 3 minutes
Find out how much your home could sell for in as little as 3 minutes with a no-obligation cash offer.
Estimated market value
$1,662,900


