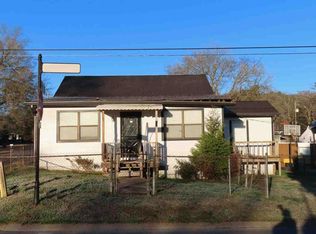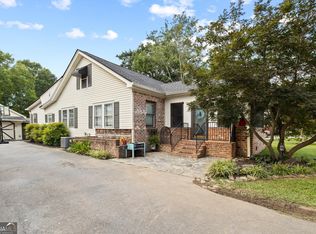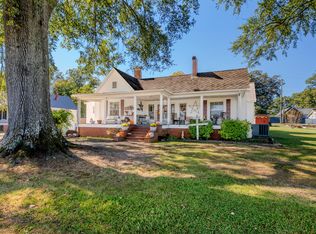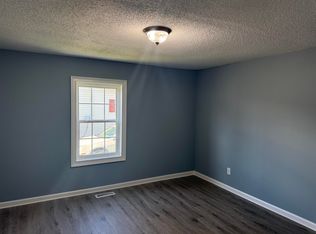48 hour kickout in place. Welcome home to this beautifully maintained 3 bedroom, 2 full bath home situated on a large corner lot. This home has so much to love whether it's the large en-suite, the rocking chair front porch, the stunning sun room or enjoying your morning cup of coffee from the back deck where you will be surrounded with privacy from the vinyl privacy fence . This fenced in area would be great for a family swimming pool or for your pets to run free. If it's living space you need this home proudly offers 2098 sq. ft. per tax records. With a large laundry room that includes plenty of pantry space. large closets, tons of cabinet space in the kitchen! This property offers a large out building with electricity already in place for those special projects. All that's missing is you! Call and schedule your showing today!
For sale
$240,000
151 Airport Rd, Trion, GA 30753
3beds
2,098sqft
Est.:
Single Family Residence
Built in 1969
0.69 Acres Lot
$235,300 Zestimate®
$114/sqft
$-- HOA
What's special
Fenced in areaRocking chair front porchStunning sun roomLarge en-suiteLarge closetsLarge corner lot
- 116 days |
- 375 |
- 12 |
Zillow last checked:
Listing updated:
Listed by:
Kiley Cochran 706-841-3086,
RE/MAX Real Estate Center
Source: Greater Chattanooga Realtors,MLS#: 1522938
Tour with a local agent
Facts & features
Interior
Bedrooms & bathrooms
- Bedrooms: 3
- Bathrooms: 2
- Full bathrooms: 2
Bedroom
- Level: First
Bedroom
- Level: First
Bedroom
- Level: First
Bathroom
- Level: First
Bathroom
- Level: First
Dining room
- Level: First
Kitchen
- Level: First
Laundry
- Level: First
Living room
- Level: First
Office
- Level: First
Sunroom
- Level: First
Heating
- Central, Heat Pump, Natural Gas
Cooling
- Central Air, Ceiling Fan(s), Electric, Window Unit(s)
Appliances
- Included: Free-Standing Electric Range, Free-Standing Refrigerator, Gas Water Heater, Microwave
- Laundry: Laundry Room
Features
- Double Vanity, Pantry, Walk-In Closet(s), Separate Shower, Tub/shower Combo, En Suite, Separate Dining Room
- Flooring: Linoleum, Luxury Vinyl, Engineered Hardwood
- Windows: Vinyl Frames
- Has basement: No
- Has fireplace: No
Interior area
- Total structure area: 2,098
- Total interior livable area: 2,098 sqft
- Finished area above ground: 2,098
Property
Parking
- Parking features: Driveway, Off Street, Paved
Features
- Levels: One
- Stories: 1
- Patio & porch: Deck, Front Porch, Porch - Covered
- Exterior features: Storage
- Pool features: None
- Spa features: None
- Fencing: Partial,Vinyl
Lot
- Size: 0.69 Acres
- Dimensions: 200 x 150
- Features: Back Yard, Cleared, Corner Lot, Level
Details
- Additional structures: Outbuilding
- Parcel number: 0063a00000008
- Other equipment: None
Construction
Type & style
- Home type: SingleFamily
- Architectural style: Ranch
- Property subtype: Single Family Residence
Materials
- Vinyl Siding
- Foundation: Block
- Roof: Metal
Condition
- Updated/Remodeled
- New construction: No
- Year built: 1969
Utilities & green energy
- Sewer: Septic Tank
- Water: Public
- Utilities for property: Cable Available, Electricity Connected, Natural Gas Connected, Water Connected
Community & HOA
Community
- Features: None
- Subdivision: None
HOA
- Has HOA: No
Location
- Region: Trion
Financial & listing details
- Price per square foot: $114/sqft
- Tax assessed value: $251,500
- Annual tax amount: $2,079
- Date on market: 10/25/2025
- Listing terms: Cash,Conventional,FHA,USDA Loan,VA Loan
- Road surface type: Paved
Estimated market value
$235,300
$224,000 - $247,000
$1,581/mo
Price history
Price history
| Date | Event | Price |
|---|---|---|
| 11/17/2025 | Price change | $240,000-3.2%$114/sqft |
Source: Greater Chattanooga Realtors #1522938 Report a problem | ||
| 10/25/2025 | Listed for sale | $248,000-0.4%$118/sqft |
Source: Greater Chattanooga Realtors #1522938 Report a problem | ||
| 9/24/2025 | Listing removed | $249,000$119/sqft |
Source: Greater Chattanooga Realtors #1500547 Report a problem | ||
| 6/2/2025 | Price change | $249,000-3.7%$119/sqft |
Source: Greater Chattanooga Realtors #1500547 Report a problem | ||
| 1/13/2025 | Price change | $258,500-0.2%$123/sqft |
Source: Greater Chattanooga Realtors #1500547 Report a problem | ||
| 12/8/2024 | Price change | $259,000-3.7%$123/sqft |
Source: | ||
| 11/6/2024 | Price change | $269,000-3.9%$128/sqft |
Source: | ||
| 9/24/2024 | Listed for sale | $279,900$133/sqft |
Source: Greater Chattanooga Realtors #1500547 Report a problem | ||
Public tax history
Public tax history
| Year | Property taxes | Tax assessment |
|---|---|---|
| 2024 | $1,855 -9% | $100,600 -2.6% |
| 2023 | $2,039 +74% | $103,280 +107.1% |
| 2022 | $1,172 +21.5% | $49,861 +36.6% |
| 2021 | $965 +43.1% | $36,510 +43.1% |
| 2020 | $674 +4% | $25,506 |
| 2019 | $648 -0.2% | $25,506 -0.2% |
| 2018 | $649 0% | $25,546 |
| 2017 | $649 | $25,546 |
| 2016 | -- | $25,546 -1.3% |
| 2015 | -- | $25,870 0% |
| 2014 | -- | $25,871 +0% |
| 2013 | -- | $25,870 |
| 2012 | -- | -- |
| 2011 | -- | -- |
| 2010 | -- | -- |
| 2009 | -- | -- |
Find assessor info on the county website
BuyAbility℠ payment
Est. payment
$1,410/mo
Principal & interest
$1238
Property taxes
$172
Climate risks
Neighborhood: 30753
Nearby schools
GreatSchools rating
- 4/10Leroy Massey Elementary SchoolGrades: PK-5Distance: 5.8 mi
- 3/10Summerville Middle SchoolGrades: 6-8Distance: 9.5 mi
- 6/10Chattooga High SchoolGrades: 9-12Distance: 9.3 mi
Schools provided by the listing agent
- Elementary: Leroy Massey Elementary
- Middle: Summerour Middle School
- High: Chattooga High
Source: Greater Chattanooga Realtors. This data may not be complete. We recommend contacting the local school district to confirm school assignments for this home.
- Loading
- Loading




