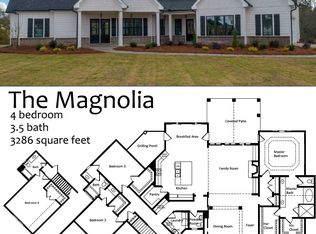Welcome to this Gorgeous Home Located Just Minutes From Downtown Senoia! This 5 Bedroom/3 Bathroom Home is Perfect For Your Family! Hardwood Floors Throughout Main Level. Open Family Room Leads To Beautiful Kitchen w/ Granite Countertops, Island, Stainless Steel Appliances, and Great Cabinets! Spacious Master Suite on Main Level with Double Vanity, Huge Walk-In Closet, and Separate Tile Shower! 4 Secondary Bedrooms/2 Bathrooms on 2nd Level with Potential 5th Bedroom Currently Used as an Office. Huge Loft Area Ideal for Playroom or 2nd Sitting Area. Great Backyard with Beautiful Gameday Porch Perfect for Entertaining and Relaxing! Home Located in a Private and Quiet Location with a Park Just Down the Street! Schedule Your Showing Today!!
This property is off market, which means it's not currently listed for sale or rent on Zillow. This may be different from what's available on other websites or public sources.
