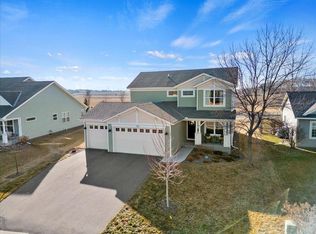Closed
$422,990
151 6th St SW, Delano, MN 55328
4beds
2,326sqft
Single Family Residence
Built in 2020
0.31 Acres Lot
$439,300 Zestimate®
$182/sqft
$2,782 Estimated rent
Home value
$439,300
$417,000 - $461,000
$2,782/mo
Zestimate® history
Loading...
Owner options
Explore your selling options
What's special
Lennar's Awesome Courtland Model with private open views on cul-de-sac! Vaulted main level ceilings in family room and kitchen with a main level office or den. White perimeter cabinets with a stained center island! Quartz countertops in kitchen and all bathrooms; Three car garage with side door and all insulated. Concrete front porch; Home automation package includes ring security and front door video; Sod, Irrigation; Finished lower level includes wonderful recreation room, bedroom and bathroom. This amazing neighborhood has large mature trees and spacious homesites with a park, trail, and wetlands. Delano is known for it's excellent schools and wonderful small town living close to the metro area. Enjoy the many community activities that Delano offers!
Come out to see this home today!
Zillow last checked: 8 hours ago
Listing updated: March 28, 2024 at 02:07pm
Listed by:
Alan D Dvorak 612-558-3397,
Lennar Sales Corp
Bought with:
Jordan Magee
Property Executives Realty
Source: NorthstarMLS as distributed by MLS GRID,MLS#: 6369778
Facts & features
Interior
Bedrooms & bathrooms
- Bedrooms: 4
- Bathrooms: 3
- Full bathrooms: 2
- 3/4 bathrooms: 1
Bedroom 1
- Level: Upper
- Area: 196 Square Feet
- Dimensions: 14x14
Bedroom 2
- Level: Upper
- Area: 132 Square Feet
- Dimensions: 12x11
Bedroom 3
- Level: Upper
- Area: 130 Square Feet
- Dimensions: 13x10
Bedroom 4
- Level: Lower
- Area: 100 Square Feet
- Dimensions: 10x10
Dining room
- Level: Main
- Area: 128 Square Feet
- Dimensions: 16x8
Family room
- Level: Main
- Area: 224 Square Feet
- Dimensions: 16x14
Flex room
- Level: Main
- Area: 100 Square Feet
- Dimensions: 10x10
Kitchen
- Level: Main
- Area: 120 Square Feet
- Dimensions: 10x12
Recreation room
- Level: Lower
- Area: 432 Square Feet
- Dimensions: 27x16
Heating
- Forced Air
Cooling
- Central Air
Appliances
- Included: Air-To-Air Exchanger, Dishwasher, Disposal, Dryer, Humidifier, Microwave, Range, Refrigerator, Washer
Features
- Basement: Daylight,Finished,Concrete,Sump Pump
Interior area
- Total structure area: 2,326
- Total interior livable area: 2,326 sqft
- Finished area above ground: 1,582
- Finished area below ground: 744
Property
Parking
- Total spaces: 3
- Parking features: Attached, Garage Door Opener
- Attached garage spaces: 3
- Has uncovered spaces: Yes
- Details: Garage Dimensions (29x22)
Accessibility
- Accessibility features: None
Features
- Levels: Three Level Split
- Waterfront features: Waterfront Num(03057500), Lake Acres(519), Lake Depth(26)
- Body of water: Leif
Lot
- Size: 0.31 Acres
- Dimensions: 67 x 194 x 87 x 165
- Features: Sod Included in Price
Details
- Foundation area: 1582
- Parcel number: 107126001020
- Zoning description: Residential-Single Family
Construction
Type & style
- Home type: SingleFamily
- Property subtype: Single Family Residence
Materials
- Brick/Stone, Vinyl Siding
- Roof: Age 8 Years or Less,Asphalt
Condition
- Age of Property: 4
- New construction: Yes
- Year built: 2020
Details
- Builder name: LENNAR
Utilities & green energy
- Gas: Natural Gas
- Sewer: City Sewer/Connected
- Water: City Water/Connected
Community & neighborhood
Location
- Region: Delano
- Subdivision: Highland Ridge
HOA & financial
HOA
- Has HOA: No
Other
Other facts
- Available date: 05/26/2020
- Road surface type: Paved
Price history
| Date | Event | Price |
|---|---|---|
| 6/23/2023 | Sold | $422,990$182/sqft |
Source: | ||
| 5/17/2023 | Pending sale | $422,990$182/sqft |
Source: | ||
| 5/13/2023 | Price change | $422,990-3.1%$182/sqft |
Source: | ||
| 5/12/2023 | Listed for sale | $436,455-10.5%$188/sqft |
Source: | ||
| 5/12/2023 | Listing removed | -- |
Source: | ||
Public tax history
| Year | Property taxes | Tax assessment |
|---|---|---|
| 2024 | $5,016 +1% | $419,300 -3.1% |
| 2023 | $4,964 -2.7% | $432,700 +10.4% |
| 2022 | $5,100 +1187.9% | $391,800 +11.4% |
Find assessor info on the county website
Neighborhood: 55328
Nearby schools
GreatSchools rating
- 9/10Delano Middle SchoolGrades: 4-6Distance: 1.8 mi
- 10/10Delano Senior High SchoolGrades: 7-12Distance: 1.6 mi
- 9/10Delano Elementary SchoolGrades: PK-3Distance: 1.9 mi
Get a cash offer in 3 minutes
Find out how much your home could sell for in as little as 3 minutes with a no-obligation cash offer.
Estimated market value
$439,300
Get a cash offer in 3 minutes
Find out how much your home could sell for in as little as 3 minutes with a no-obligation cash offer.
Estimated market value
$439,300
