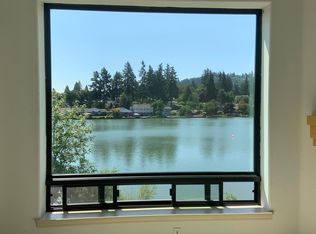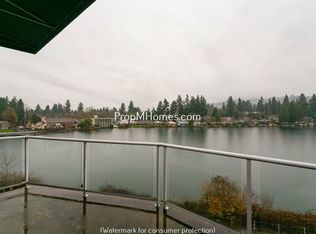Sold
$1,767,840
151 3rd St, Lake Oswego, OR 97034
3beds
3,278sqft
Residential, Condominium
Built in 1998
-- sqft lot
$1,767,000 Zestimate®
$539/sqft
$5,451 Estimated rent
Home value
$1,767,000
$1.66M - $1.87M
$5,451/mo
Zestimate® history
Loading...
Owner options
Explore your selling options
What's special
This Like New remodeled-stunning Lakewood Bay view property has masterful design everywhere you turn. This space thoughtfully designed by Phil Chek, is one of a kind living in the heart of Lake Oswego. As you step off the elevator directly into the home you will notice the European touches throughout. The Primary boasts an exquisite en-suite with gorgeous imported tiled shower and very large walk-in closet. The stone textured walls and curved stairs enter into the main living space with gorgeous waterfront views from nearly every room. The large gourmet kitchen with dry stack brick accent wall, imported French tile and professional grade appliances is warm and inviting. The wood grained tile flooring throughout the home is comfortable and adds a modern feel while enhancing the charm and comfort. The media room located between the kitchen and downstairs is a perfect retreat to unwind. The lower level family room and 2nd bedroom with a beautiful lake view has fireplace and balcony. 2 Car Garage and plenty of parking available for guests. Just down the path is Millennium plaza that is home to the famous Lake Oswego Farmers market, restaurants and boutique shopping. Be sure to view the video. Seller willing to short-term carry 4.5% with strong qualifications.
Zillow last checked: 8 hours ago
Listing updated: September 13, 2025 at 09:19am
Listed by:
Ward Spears 503-522-8269,
Eleete Real Estate,
Courtney Spears 503-519-1548,
Eleete Real Estate
Bought with:
Steve Nassar, 201202032
Premiere Property Group, LLC
Source: RMLS (OR),MLS#: 24457665
Facts & features
Interior
Bedrooms & bathrooms
- Bedrooms: 3
- Bathrooms: 3
- Full bathrooms: 2
- Partial bathrooms: 1
- Main level bathrooms: 1
Primary bedroom
- Features: Builtin Features, Soaking Tub, Tile Floor, Walkin Closet, Walkin Shower
- Level: Main
- Area: 380
- Dimensions: 20 x 19
Bedroom 2
- Features: Closet, Tile Floor
- Level: Lower
- Area: 180
- Dimensions: 15 x 12
Bedroom 3
- Features: Closet, Tile Floor
- Level: Lower
- Area: 144
- Dimensions: 12 x 12
Dining room
- Features: Bookcases, Great Room, Tile Floor
- Level: Main
- Area: 224
- Dimensions: 14 x 16
Family room
- Features: Balcony, Exterior Entry, Fireplace
- Level: Lower
- Area: 266
- Dimensions: 14 x 19
Kitchen
- Features: Builtin Features, Cook Island, Dishwasher, Eat Bar, Eating Area, Gas Appliances, Gourmet Kitchen, Quartz, Tile Floor
- Level: Main
- Area: 280
- Width: 20
Living room
- Features: Balcony, Bookcases, Builtin Features, Exterior Entry, Great Room, Tile Floor
- Level: Main
- Area: 400
- Dimensions: 16 x 25
Heating
- Forced Air, Fireplace(s)
Cooling
- Central Air
Appliances
- Included: Cooktop, Disposal, Gas Appliances, Stainless Steel Appliance(s), Dishwasher, Gas Water Heater
- Laundry: Laundry Room
Features
- Elevator, Quartz, Closet, Bookcases, Great Room, Balcony, Built-in Features, Cook Island, Eat Bar, Eat-in Kitchen, Gourmet Kitchen, Soaking Tub, Walk-In Closet(s), Walkin Shower, Kitchen Island, Tile
- Flooring: Tile
- Number of fireplaces: 1
- Fireplace features: Gas
Interior area
- Total structure area: 3,278
- Total interior livable area: 3,278 sqft
Property
Parking
- Total spaces: 2
- Parking features: Deeded, Condo Garage (Deeded), Detached
- Garage spaces: 2
Features
- Stories: 3
- Entry location: Upper Floor
- Exterior features: Balcony, Exterior Entry
- Has view: Yes
- View description: Bay
- Has water view: Yes
- Water view: Bay
- Waterfront features: Bay Front
- Body of water: Lake Bay
Details
- Additional structures: HomeTheater
- Parcel number: 01838015
- Other equipment: Home Theater
Construction
Type & style
- Home type: Condo
- Architectural style: Custom Style,Other
- Property subtype: Residential, Condominium
Materials
- Hard Concrete Stucco
Condition
- Updated/Remodeled
- New construction: No
- Year built: 1998
Utilities & green energy
- Gas: Gas
- Sewer: Public Sewer
- Water: Public
Green energy
- Construction elements: Reclaimed Material
Community & neighborhood
Security
- Security features: Entry, Fire Escape, Security Lights, Security System Owned
Community
- Community features: Condo Elevator
Location
- Region: Lake Oswego
- Subdivision: Lakewood Bay
HOA & financial
HOA
- Has HOA: Yes
- HOA fee: $1,766 monthly
- Amenities included: Commons, Exterior Maintenance, Sewer, Trash, Water
Other
Other facts
- Listing terms: Cash,Conventional
- Road surface type: Paved
Price history
| Date | Event | Price |
|---|---|---|
| 9/12/2025 | Sold | $1,767,840-6%$539/sqft |
Source: | ||
| 6/18/2025 | Pending sale | $1,880,000$574/sqft |
Source: | ||
| 2/26/2025 | Price change | $1,880,000-5.5%$574/sqft |
Source: | ||
| 9/20/2024 | Price change | $1,990,000-4.6%$607/sqft |
Source: | ||
| 8/16/2024 | Price change | $2,085,000-5.2%$636/sqft |
Source: | ||
Public tax history
| Year | Property taxes | Tax assessment |
|---|---|---|
| 2024 | $21,038 +3% | $1,095,089 +3% |
| 2023 | $20,420 +3.1% | $1,063,194 +3% |
| 2022 | $19,814 +8.3% | $1,032,228 +3% |
Find assessor info on the county website
Neighborhood: Evergreen
Nearby schools
GreatSchools rating
- 8/10Forest Hills Elementary SchoolGrades: K-5Distance: 0.8 mi
- 6/10Lake Oswego Junior High SchoolGrades: 6-8Distance: 1.8 mi
- 10/10Lake Oswego Senior High SchoolGrades: 9-12Distance: 1.9 mi
Schools provided by the listing agent
- Elementary: Forest Hills
- Middle: Lake Oswego
- High: Lake Oswego
Source: RMLS (OR). This data may not be complete. We recommend contacting the local school district to confirm school assignments for this home.
Get a cash offer in 3 minutes
Find out how much your home could sell for in as little as 3 minutes with a no-obligation cash offer.
Estimated market value
$1,767,000
Get a cash offer in 3 minutes
Find out how much your home could sell for in as little as 3 minutes with a no-obligation cash offer.
Estimated market value
$1,767,000

