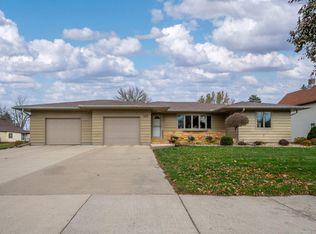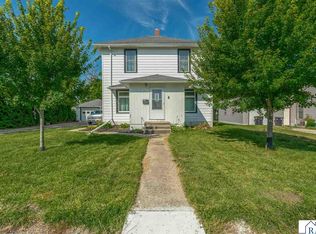Sold-inner office
$70,000
151 1st Ave SW, Winnebago, MN 56098
2beds
2,248sqft
Single Family Residence
Built in 1920
5,227.2 Square Feet Lot
$69,200 Zestimate®
$31/sqft
$1,079 Estimated rent
Home value
$69,200
Estimated sales range
Not available
$1,079/mo
Zestimate® history
Loading...
Owner options
Explore your selling options
What's special
Welcome to this delightful 2-bedroom, 1-bath home full of character and warmth! Situated on a desirable corner lot, this property offers an inviting blend of comfort and charm featuring lots of natural light shining through, natural woodwork and a practical layout. The central dining room serves as the heart of the home seamlessly connecting to the spacious living room and the large kitchen. Both bedrooms share a convenient Jack and Jill bathroom, offering privacy and easy access from either room. You'll love the attached garage with ample space for parking, storage, or even a workshop. The yard offers just the right amount of outdoor space for gardening, relaxing, or enjoying your morning coffee. Don’t miss your chance to add your touches to make this home yours—schedule a private showing today!
Zillow last checked: 8 hours ago
Listing updated: July 25, 2025 at 01:55pm
Listed by:
AMANDA JOHNSON,
Olson Nelson Realty
Bought with:
AMANDA JOHNSON
Olson Nelson Realty
Source: RASM,MLS#: 7037438
Facts & features
Interior
Bedrooms & bathrooms
- Bedrooms: 2
- Bathrooms: 1
- Full bathrooms: 1
- Main level bathrooms: 1
- Main level bedrooms: 2
Bedroom
- Description: Can also be used as an office, closet
- Level: Main
- Area: 102.8
- Dimensions: 10.92 x 9.42
Bedroom 1
- Description: Carpet, built-in dresser, closet
- Level: Main
- Area: 121.39
- Dimensions: 12.67 x 9.58
Dining room
- Description: Pantry to stay
- Features: Combine with Kitchen, Formal Dining Room
- Level: Main
- Area: 205.88
- Dimensions: 13.5 x 15.25
Kitchen
- Description: Stove, Fridge, Microwave
- Level: Main
- Area: 138.25
- Dimensions: 10.5 x 13.17
Living room
- Description: Ceiling fan, loads of natural light
- Level: Main
- Area: 189.71
- Dimensions: 14.5 x 13.08
Heating
- Forced Air, Natural Gas
Cooling
- Central Air
Appliances
- Included: Dryer, Microwave, Range, Refrigerator, Washer, Electric Water Heater, Water Softener-None
Features
- Ceiling Fan(s), Natural Woodwork, Bath Description: Full Primary
- Basement: Unfinished,Block,Full
Interior area
- Total structure area: 1,145
- Total interior livable area: 2,248 sqft
- Finished area above ground: 1,145
- Finished area below ground: 0
Property
Parking
- Total spaces: 1
- Parking features: Concrete, Attached
- Attached garage spaces: 1
Features
- Levels: One
- Stories: 1
Lot
- Size: 5,227 sqft
- Dimensions: 66 x 78
Details
- Additional structures: Storage Shed
- Foundation area: 1005
- Parcel number: 312001140
Construction
Type & style
- Home type: SingleFamily
- Property subtype: Single Family Residence
Materials
- Frame/Wood, Wood Siding
- Roof: Asphalt
Condition
- Year built: 1920
Utilities & green energy
- Electric: Circuit Breakers
- Sewer: City
- Water: Public
Community & neighborhood
Location
- Region: Winnebago
Other
Other facts
- Listing terms: Cash,Conventional
Price history
| Date | Event | Price |
|---|---|---|
| 7/25/2025 | Sold | $70,000-10.1%$31/sqft |
Source: | ||
| 5/28/2025 | Price change | $77,900-4.9%$35/sqft |
Source: | ||
| 5/13/2025 | Listed for sale | $81,900+173%$36/sqft |
Source: | ||
| 10/15/2021 | Sold | $30,000-22.1%$13/sqft |
Source: Public Record | ||
| 8/21/2017 | Sold | $38,500-20.6%$17/sqft |
Source: | ||
Public tax history
| Year | Property taxes | Tax assessment |
|---|---|---|
| 2025 | $900 +12.2% | $83,300 +17.3% |
| 2024 | $802 +57.9% | $71,000 +5.7% |
| 2023 | $508 -38.3% | $67,200 +76.8% |
Find assessor info on the county website
Neighborhood: 56098
Nearby schools
GreatSchools rating
- 4/10Blue Earth Elementary SchoolGrades: PK-5Distance: 9.5 mi
- 6/10Blue Earth Area Senior High SchoolGrades: 8-12Distance: 9.3 mi
- 5/10Blue Earth Area Middle SchoolGrades: 6-7Distance: 9.5 mi
Schools provided by the listing agent
- District: Blue Earth Area #2860
Source: RASM. This data may not be complete. We recommend contacting the local school district to confirm school assignments for this home.

Get pre-qualified for a loan
At Zillow Home Loans, we can pre-qualify you in as little as 5 minutes with no impact to your credit score.An equal housing lender. NMLS #10287.

