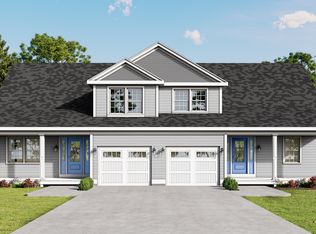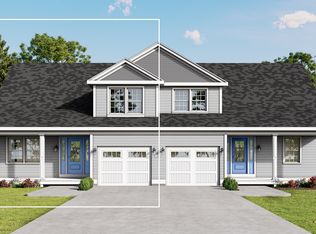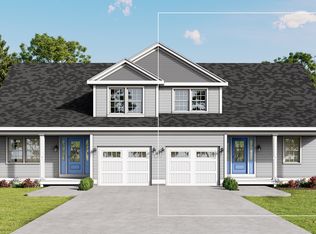Welcome to Sterling Sand Village - Coastal Living in Clinton Township. Discover the charm of Sterling Sand Village, a community under development, perfectly situated along the shoreline of Clinton Beach and Marina. Nestled in tranquil Clinton Township, this new development combines modern comfort with coastal beauty, offering an exceptional lifestyle just minutes from Clinton Premium Outlets, Clinton Town Beach, and Hammonasset Beach State Park. This COMING SOON enclave features 28 thoughtfully designed duplex townhomes with 2,200 square feet of living space. Each Wisteria & Birchwood model unit offers an option for 3 bedrooms (OR) two with a loft/study, 2.5 baths, one car garage and full basement. Main-level living includes the primary bedroom suite with a beautifully appointed full bath, open-concept kitchen with white cabinetry and quartz or similar countertops, a spacious dining area, family room, convenient half bath and laundry room. Second floor layout varies by model and may include two bedrooms (OR) one bedroom and a large loft/study with full bath and walk-in closet. Now accepting reservations! Do not miss your opportunity to tour this exciting new development and claim your future home before construction begins. Stay tuned for updated construction photos coming soon. Sterling Sand Village offers the perfect blend of peaceful waterfront living and community connection, with easy access to boating, fishing, shopping, dining, parks, churches, wineries, art galleries and historic sites. Currently, Units 11 & 12 (model homes) are under construction, with framing scheduled to begin the week of April 28th, 2025. Brand specification sheet available upon request, Plumbing Fixtures - Kohler, Windows - Harvey, Appliances - GE, Washer/Dryer - GE. Start your booking now!
Under contract
Price increase: $10K (9/27)
$639,000
151 - 153 East Main Street #10, Clinton, CT 06413
3beds
2,200sqft
Est.:
Condominium, Townhouse
Built in 2025
-- sqft lot
$-- Zestimate®
$290/sqft
$500/mo HOA
What's special
- 237 days |
- 17 |
- 0 |
Zillow last checked: 8 hours ago
Listing updated: October 09, 2025 at 05:20pm
Listed by:
Gavin Sudhakar (646)225-1322,
RE/MAX Right Choice 203-268-1118
Source: Smart MLS,MLS#: 24090637
Facts & features
Interior
Bedrooms & bathrooms
- Bedrooms: 3
- Bathrooms: 3
- Full bathrooms: 2
- 1/2 bathrooms: 1
Primary bedroom
- Features: Hardwood Floor
- Level: Main
- Area: 190.96 Square Feet
- Dimensions: 15.4 x 12.4
Bedroom
- Features: Hardwood Floor
- Level: Upper
- Area: 240 Square Feet
- Dimensions: 16 x 15
Bedroom
- Features: Hardwood Floor
- Level: Upper
- Area: 198 Square Feet
- Dimensions: 18 x 11
Primary bathroom
- Level: Main
Bathroom
- Level: Main
Bathroom
- Level: Upper
- Area: 54 Square Feet
- Dimensions: 9 x 6
Dining room
- Features: Hardwood Floor
- Level: Main
- Area: 182.12 Square Feet
- Dimensions: 15.7 x 11.6
Kitchen
- Features: Hardwood Floor
- Level: Main
- Area: 345.6 Square Feet
- Dimensions: 19.2 x 18
Living room
- Features: Hardwood Floor
- Level: Main
- Area: 247.94 Square Feet
- Dimensions: 16.1 x 15.4
Heating
- Gas on Gas
Cooling
- Central Air
Appliances
- Included: Allowance, Gas Range, Microwave, Refrigerator, Dishwasher, Gas Water Heater, Tankless Water Heater
- Laundry: Main Level
Features
- Wired for Data, Smart Thermostat
- Basement: Full,Unfinished,Hatchway Access,Concrete
- Attic: Pull Down Stairs
- Number of fireplaces: 1
Interior area
- Total structure area: 2,200
- Total interior livable area: 2,200 sqft
- Finished area above ground: 2,200
Video & virtual tour
Property
Parking
- Total spaces: 2
- Parking features: Garage, Attached, Paved, Driveway
- Attached garage spaces: 1
- Has uncovered spaces: Yes
Features
- Stories: 2
- Patio & porch: Deck, Patio
- Exterior features: Rain Gutters, Garden, Lighting
- Waterfront features: Walk to Water, Dock or Mooring, Harbor, Access
Lot
- Features: Level
Details
- Additional structures: Gazebo
- Parcel number: 999999999
- Zoning: R1
Construction
Type & style
- Home type: Condo
- Architectural style: Townhouse
- Property subtype: Condominium, Townhouse
Materials
- Shingle Siding, Vinyl Siding
Condition
- Under Construction
- New construction: Yes
- Year built: 2025
Details
- Builder model: Birchwood
- Warranty included: Yes
Utilities & green energy
- Sewer: Septic Tank
- Water: Public
Green energy
- Green verification: ENERGY STAR Certified Homes, Home Energy Score
- Energy efficient items: Thermostat
Community & HOA
Community
- Features: Library, Medical Facilities, Park, Public Rec Facilities, Near Public Transport, Shopping/Mall
HOA
- Has HOA: Yes
- Amenities included: Gardening Area, Guest Parking, Park, Playground, Management
- Services included: Maintenance Grounds, Trash, Snow Removal, Pest Control, Insurance
- HOA fee: $500 monthly
Location
- Region: Clinton
Financial & listing details
- Price per square foot: $290/sqft
- Date on market: 4/24/2025
Estimated market value
Not available
Estimated sales range
Not available
Not available
Price history
Price history
| Date | Event | Price |
|---|---|---|
| 10/10/2025 | Pending sale | $639,000$290/sqft |
Source: | ||
| 9/27/2025 | Price change | $639,000+1.6%$290/sqft |
Source: | ||
| 5/1/2025 | Listed for sale | $629,000$286/sqft |
Source: | ||
Public tax history
Public tax history
Tax history is unavailable.BuyAbility℠ payment
Est. payment
$4,835/mo
Principal & interest
$3099
Property taxes
$1012
Other costs
$724
Climate risks
Neighborhood: 06413
Nearby schools
GreatSchools rating
- 7/10Jared Eliot SchoolGrades: 5-8Distance: 1.5 mi
- 7/10The Morgan SchoolGrades: 9-12Distance: 1.9 mi
- 7/10Lewin G. Joel Jr. SchoolGrades: PK-4Distance: 2 mi
Schools provided by the listing agent
- Elementary: Lewin G. Joel
- Middle: Jared Eliot
- High: Morgan
Source: Smart MLS. This data may not be complete. We recommend contacting the local school district to confirm school assignments for this home.
- Loading



