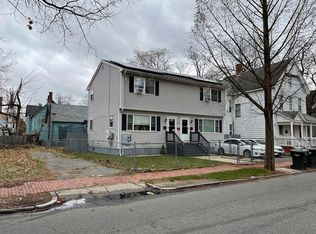Sold for $455,000 on 01/03/25
$455,000
151-153 Catharine St, Springfield, MA 01109
6beds
2,400sqft
2 Family - 2 Units Side by Side
Built in 2024
-- sqft lot
$-- Zestimate®
$190/sqft
$-- Estimated rent
Home value
Not available
Estimated sales range
Not available
Not available
Zestimate® history
Loading...
Owner options
Explore your selling options
What's special
Move-in ready new construction duplex! Enjoy side-by-side living with 3 bedroom and 1.5 bathrooms per unit, this property features quartz countertops, white shaker cabinets, stainless steel appliances, soft carpeting, and vinyl floors. With two layers of Sound Board insulation to help minimize sound transfer between both units, separate gas & electric meters, wall-hung water heaters, private basements, and a beautiful front porch...no detail has been spared! (Please be aware that the city of Springfield requires the new owner to live inside the property for a minimum of 3 years.)
Zillow last checked: 8 hours ago
Listing updated: January 16, 2025 at 01:52pm
Listed by:
Victoria Katalnikov 413-386-8095,
Naples Realty Group 413-650-1314
Bought with:
Olusola Samuel Esan
Weichert REALTORS®, Hope & Associates
Source: MLS PIN,MLS#: 73270359
Facts & features
Interior
Bedrooms & bathrooms
- Bedrooms: 6
- Bathrooms: 4
- Full bathrooms: 2
- 1/2 bathrooms: 2
Heating
- Forced Air, Natural Gas
Cooling
- Central Air
Appliances
- Laundry: Electric Dryer Hookup
Features
- Stone/Granite/Solid Counters, Bathroom With Tub & Shower
- Flooring: Vinyl, Carpet
- Basement: Bulkhead,Unfinished
- Has fireplace: No
Interior area
- Total structure area: 2,400
- Total interior livable area: 2,400 sqft
Property
Parking
- Total spaces: 4
- Parking features: Paved Drive, Off Street, Paved
- Uncovered spaces: 4
Features
- Patio & porch: Deck - Composite, Covered
Lot
- Size: 5,000 sqft
- Features: Cleared
Details
- Zoning: R2
Construction
Type & style
- Home type: MultiFamily
- Property subtype: 2 Family - 2 Units Side by Side
Materials
- Frame
- Foundation: Concrete Perimeter
- Roof: Shingle
Condition
- Year built: 2024
Utilities & green energy
- Electric: Individually Metered
- Sewer: Public Sewer
- Water: Public
- Utilities for property: for Electric Dryer
Community & neighborhood
Community
- Community features: Public Transportation, Park, Medical Facility, Laundromat, Highway Access, Public School, University
Location
- Region: Springfield
HOA & financial
Other financial information
- Total actual rent: 0
Price history
| Date | Event | Price |
|---|---|---|
| 1/3/2025 | Sold | $455,000+1.3%$190/sqft |
Source: MLS PIN #73270359 | ||
| 11/22/2024 | Listed for sale | $449,000$187/sqft |
Source: MLS PIN #73270359 | ||
| 10/30/2024 | Contingent | $449,000$187/sqft |
Source: MLS PIN #73270359 | ||
| 10/21/2024 | Listed for sale | $449,000$187/sqft |
Source: MLS PIN #73270359 | ||
| 8/21/2024 | Contingent | $449,000$187/sqft |
Source: MLS PIN #73270359 | ||
Public tax history
Tax history is unavailable.
Neighborhood: McKnight
Nearby schools
GreatSchools rating
- 3/10Rebecca M Johnson SchoolGrades: PK-5Distance: 0.2 mi
- 3/10STEM Middle AcademyGrades: 6-8Distance: 0.8 mi
- 2/10High School Of CommerceGrades: 9-12Distance: 0.8 mi

Get pre-qualified for a loan
At Zillow Home Loans, we can pre-qualify you in as little as 5 minutes with no impact to your credit score.An equal housing lender. NMLS #10287.
