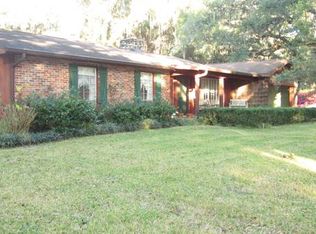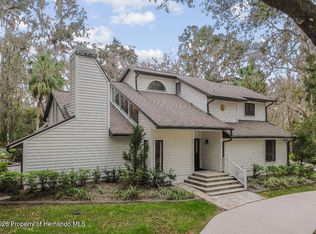Picturesque 4.8 ACRES of country living in this charming 3 bedroom/2.5 half bath/1 car garage home featuring scenic views while sitting on your large wrap-around sleeper porch, Family Room with an additional 313 sq ft totaling 1645 heated sq ft under roof, wood burning fireplace in living room, newer metal roof replaced in 2011, well pump replaced 2013, AC replaced in 2013 and and duct work replaced 2017. Flood Insurance waived for current owner. Zoned Agricultural so bring your horses, goats, sheep, and chickens. The 48' x 36' foot barn offers 4 stalls, enclosed tack/feed storage, electric & water, hay storage area and wash bay. Property is fenced and cross-fenced, includes 2 storage sheds (1 is portable) and 2 RV hookups with electric and water. All of this is across the street from Florida A&M University Brooksville Agricultural and Environment Research Station and Townsen Horse Trails and minutes from the Withlacoochee State Forest, Chinsegut Hill Retreat, and Chinsegut Conservation nature area. 20 mins to Brooksville, Bushnell and Floral City and easy access to I-75, Tampa Airport, Gulf Beaches, and Disney in Orlando. This Home is Priced to Sell so call today before its SOLD!
This property is off market, which means it's not currently listed for sale or rent on Zillow. This may be different from what's available on other websites or public sources.


