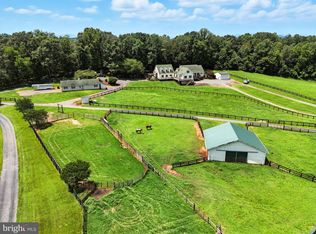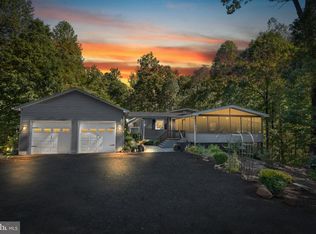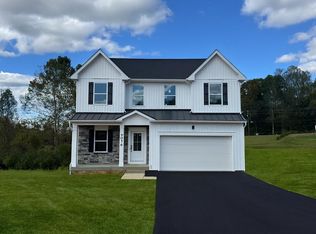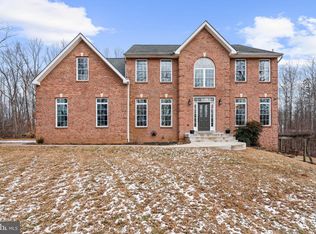Discover unparalleled tranquility and sophistication at this stunning 6.64-acre lakefront estate. Perfectly designed for both relaxation and entertainment, this property offers a blend of elegance and comfort with its array of high-end features and amenities. Expansive grounds spanning 6.64 fully fenced acres, this estate provides privacy and security with a power entry gate ensuring peace of mind. The main residence boasts a spacious and thoughtfully designed layout, featuring 4 generously sized bedrooms and 3.5 well-appointed bathrooms. A 2-car side-load garage adds convenience, while a detached 2-car garage with a loft and half bath offers additional flexibility and storage. Step inside to find custom glass doors throughout with an updated primary suite bathroom which is a true retreat, complete with a sauna for ultimate relaxation. Enjoy year-round comfort in the 4-season room, or unwind on the wrap-around front porch, rear deck, or patio, all designed for seamless indoor-outdoor living. Dive into the swimming pool with spa, perfect for summer days and evening gatherings. A large storage shed and lush landscaping complete the outdoor experience. This estate is more than just a home, it’s a lifestyle. Experience serene lakefront living combined with top-tier amenities in a private and picturesque setting. Don’t miss the opportunity to make this extraordinary property your own.
Pending
$999,999
15092 Rixeyville Lakes Ct, Rixeyville, VA 22737
4beds
3,950sqft
Est.:
Single Family Residence
Built in 2004
6.64 Acres Lot
$-- Zestimate®
$253/sqft
$-- HOA
What's special
Lakefront estateSwimming pool with spaLush landscapingWrap-around front porchRear deckCustom glass doorsFully fenced acres
- 368 days |
- 147 |
- 2 |
Zillow last checked: 8 hours ago
Listing updated: February 23, 2026 at 10:59pm
Listed by:
Dimitri Sotiropoulos 703-969-2418,
Keller Williams Realty
Source: Bright MLS,MLS#: VACU2009824
Facts & features
Interior
Bedrooms & bathrooms
- Bedrooms: 4
- Bathrooms: 4
- Full bathrooms: 3
- 1/2 bathrooms: 1
- Main level bathrooms: 1
Rooms
- Room types: Dining Room, Primary Bedroom, Bedroom 2, Bedroom 3, Bedroom 4, Kitchen, Family Room, Foyer, Breakfast Room, Sun/Florida Room, Laundry, Office, Recreation Room, Storage Room, Utility Room, Bonus Room
Primary bedroom
- Features: Flooring - Engineered Wood, Cathedral/Vaulted Ceiling, Walk-In Closet(s), Lighting - Ceiling, Hot Tub/Spa
- Level: Upper
- Area: 288 Square Feet
- Dimensions: 16 X 18
Bedroom 2
- Features: Flooring - Engineered Wood
- Level: Upper
- Area: 154 Square Feet
- Dimensions: 11 X 14
Bedroom 3
- Features: Flooring - Carpet
- Level: Upper
- Area: 120 Square Feet
- Dimensions: 10 X 12
Bedroom 4
- Features: Flooring - Carpet
- Level: Upper
- Area: 486 Square Feet
- Dimensions: 18 X 27
Bonus room
- Features: Flooring - Engineered Wood, Lighting - Ceiling
- Level: Lower
- Area: 120 Square Feet
- Dimensions: 10 X 12
Breakfast room
- Features: Flooring - HardWood, Lighting - Ceiling
- Level: Main
- Area: 165 Square Feet
- Dimensions: 11 X 15
Dining room
- Features: Flooring - HardWood, Lighting - Ceiling
- Level: Main
- Area: 143 Square Feet
- Dimensions: 11 X 13
Family room
- Features: Flooring - HardWood, Fireplace - Gas, Lighting - Ceiling
- Level: Main
- Area: 196 Square Feet
- Dimensions: 14 X 14
Foyer
- Features: Flooring - HardWood, Lighting - Ceiling
- Level: Main
- Area: 80 Square Feet
- Dimensions: 8 X 10
Kitchen
- Features: Flooring - Ceramic Tile, Lighting - Ceiling, Track Lighting, Countertop(s) - Solid Surface, Breakfast Bar, Breakfast Room, Eat-in Kitchen, Kitchen - Propane Cooking, Pantry
- Level: Main
- Area: 180 Square Feet
- Dimensions: 12 X 15
Laundry
- Features: Flooring - Engineered Wood
- Level: Upper
- Area: 42 Square Feet
- Dimensions: 6 X 7
Office
- Features: Flooring - HardWood, Lighting - Ceiling
- Level: Main
- Area: 182 Square Feet
- Dimensions: 13 X 14
Recreation room
- Features: Flooring - Engineered Wood, Lighting - Ceiling, Recessed Lighting
- Level: Lower
- Area: 352 Square Feet
- Dimensions: 16 X 22
Storage room
- Features: Flooring - Concrete, Lighting - Ceiling
- Level: Lower
- Area: 120 Square Feet
- Dimensions: 10 X 12
Other
- Features: Ceiling Fan(s), Lighting - Ceiling, Lighting - Wall sconces, Flooring - Ceramic Tile
- Level: Main
- Area: 280 Square Feet
- Dimensions: 14 X 20
Utility room
- Level: Lower
Heating
- Heat Pump, Central, Electric, Propane
Cooling
- Ceiling Fan(s), Central Air, Programmable Thermostat, Heat Pump, Electric
Appliances
- Included: Dishwasher, Disposal, Dryer, Ice Maker, Oven/Range - Gas, Range Hood, Refrigerator, Washer, Water Heater, Water Treat System, Electric Water Heater
- Laundry: Dryer In Unit, Upper Level, Washer In Unit, Laundry Room
Features
- Breakfast Area, Ceiling Fan(s), Crown Molding, Family Room Off Kitchen, Floor Plan - Traditional, Formal/Separate Dining Room, Eat-in Kitchen, Kitchen - Table Space, Primary Bath(s), Recessed Lighting, Upgraded Countertops, Dry Wall
- Flooring: Carpet, Ceramic Tile, Hardwood, Laminate, Wood
- Doors: Sliding Glass
- Windows: Double Pane Windows
- Basement: Rear Entrance,Walk-Out Access,Sump Pump,Exterior Entry,Interior Entry,Improved,Heated,Full,Finished,Partial,Connecting Stairway
- Number of fireplaces: 2
- Fireplace features: Glass Doors, Mantel(s), Electric, Other, Gas/Propane
Interior area
- Total structure area: 4,992
- Total interior livable area: 3,950 sqft
- Finished area above ground: 2,908
- Finished area below ground: 1,042
Property
Parking
- Total spaces: 10
- Parking features: Garage Faces Front, Garage Faces Side, Garage Door Opener, Inside Entrance, Oversized, Asphalt, Lighted, Private, Secured, Attached, Detached, Driveway
- Attached garage spaces: 4
- Uncovered spaces: 6
- Details: Garage Sqft: 700
Accessibility
- Accessibility features: None
Features
- Levels: Three
- Stories: 3
- Patio & porch: Deck, Wrap Around
- Exterior features: Other
- Has private pool: Yes
- Pool features: Fenced, In Ground, Heated, Pool/Spa Combo, Private
- Has spa: Yes
- Fencing: Full,Wrought Iron,Back Yard,Wood,Wire
- Has view: Yes
- View description: Lake, Scenic Vista
- Has water view: Yes
- Water view: Lake
- Waterfront features: Lake
Lot
- Size: 6.64 Acres
Details
- Additional structures: Above Grade, Below Grade
- Parcel number: 21K 1 7
- Zoning: R1
- Zoning description: RESIDENTIAL
- Special conditions: Standard
Construction
Type & style
- Home type: SingleFamily
- Architectural style: Colonial
- Property subtype: Single Family Residence
Materials
- Stone, Vinyl Siding
- Foundation: Slab
- Roof: Asphalt,Shingle
Condition
- Excellent
- New construction: No
- Year built: 2004
Utilities & green energy
- Sewer: On Site Septic
- Water: Private, Well
Community & HOA
Community
- Security: Main Entrance Lock, Smoke Detector(s), Security System
- Subdivision: Rixeyville Lakes
HOA
- Has HOA: No
Location
- Region: Rixeyville
Financial & listing details
- Price per square foot: $253/sqft
- Tax assessed value: $490,400
- Annual tax amount: $2,697
- Date on market: 2/21/2025
- Listing agreement: Exclusive Right To Sell
- Listing terms: Cash,Conventional,FHA,USDA Loan,VA Loan,VHDA
- Ownership: Fee Simple
- Road surface type: Black Top, Approved, Paved
Estimated market value
Not available
Estimated sales range
Not available
Not available
Price history
Price history
| Date | Event | Price |
|---|---|---|
| 2/24/2026 | Pending sale | $999,999$253/sqft |
Source: | ||
| 12/28/2025 | Contingent | $999,999$253/sqft |
Source: | ||
| 7/21/2025 | Price change | $999,999-13%$253/sqft |
Source: | ||
| 2/21/2025 | Listed for sale | $1,149,999-11.5%$291/sqft |
Source: | ||
| 2/21/2025 | Listing removed | $1,299,999$329/sqft |
Source: | ||
| 9/5/2024 | Listed for sale | $1,299,999+169.1%$329/sqft |
Source: | ||
| 7/14/2004 | Sold | $483,047$122/sqft |
Source: Public Record Report a problem | ||
Public tax history
Public tax history
| Year | Property taxes | Tax assessment |
|---|---|---|
| 2024 | $2,916 +2.2% | $620,400 |
| 2023 | $2,854 +5.8% | $620,400 +26.5% |
| 2022 | $2,697 | $490,400 |
| 2021 | $2,697 | $490,400 +10.1% |
| 2020 | -- | $445,400 |
| 2019 | -- | $445,400 +3.6% |
| 2018 | -- | $430,100 |
| 2017 | $3,067 | $430,100 +2.4% |
| 2016 | $3,067 | $420,200 +4.5% |
| 2015 | $3,067 +16.4% | $402,100 +21% |
| 2014 | $2,634 | $332,400 -18.4% |
| 2012 | -- | $407,200 +6.4% |
| 2011 | -- | $382,600 -12.2% |
| 2010 | -- | $435,800 |
| 2009 | -- | $435,800 -20.4% |
| 2008 | -- | $547,500 |
| 2006 | -- | $547,500 +63.3% |
| 2005 | -- | $335,300 +102.1% |
| 2004 | -- | $165,900 |
Find assessor info on the county website
BuyAbility℠ payment
Est. payment
$5,331/mo
Principal & interest
$4873
Property taxes
$458
Climate risks
Neighborhood: 22737
Nearby schools
GreatSchools rating
- 4/10Emerald Hill Elementary SchoolGrades: PK-5Distance: 2.2 mi
- 5/10Culpeper Middle SchoolGrades: 6-8Distance: 5.9 mi
- 4/10Culpeper County High SchoolGrades: 9-12Distance: 5.8 mi
Schools provided by the listing agent
- Elementary: Emerald Hill
- Middle: Culpeper
- High: Culpeper County
- District: Culpeper County Public Schools
Source: Bright MLS. This data may not be complete. We recommend contacting the local school district to confirm school assignments for this home.




