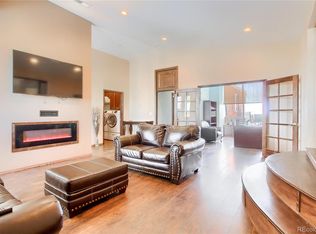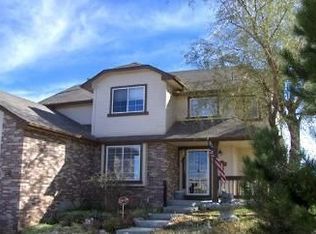Raised ranch 5 bedroom, 3 baths home on over 2.5 acres! Open floor plan on main with 3 bedrooms 2 baths on main, Large living room, dining room opens to large kitchen with breakfast bar and island. Master suite has walk in closet and master bath has lots of storage. Front Trex deck and covered back porch. Sprinkler system in landscaped area. Wash/dryer on both levels. Full mother in-law apt with living room, kitchen, 2 bedroom 1 bath in basement. This wonderful property also includes 2700 sq ft pole barn, 2 bays, concrete floor,with insulation and heat!
This property is off market, which means it's not currently listed for sale or rent on Zillow. This may be different from what's available on other websites or public sources.

