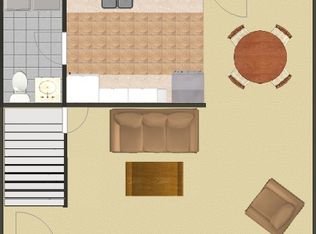Distinctive One - Level Living 1344 total square ft living area. Detailed entry shows off the well designed kitchen dining room with an open view to the living room. 3 bedrooms 2 full baths All appliances are included. 28 x 22 2- car garage. Fenced in yard. Shed, Gazebo. Beautiful landscaped corner lot.
This property is off market, which means it's not currently listed for sale or rent on Zillow. This may be different from what's available on other websites or public sources.

