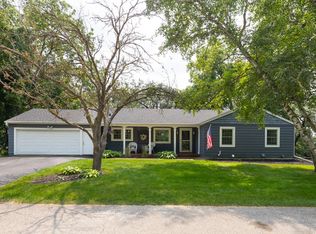Closed
$480,000
1509 Woodland Dr SW, Rochester, MN 55902
4beds
3,268sqft
Single Family Residence
Built in 1963
0.45 Acres Lot
$501,200 Zestimate®
$147/sqft
$2,840 Estimated rent
Home value
$501,200
$461,000 - $546,000
$2,840/mo
Zestimate® history
Loading...
Owner options
Explore your selling options
What's special
This one-of-a-kind property offers a unique, functional layout with 4 bedrooms and 3 bathrooms. Designed to embrace natural light, it features tons of windows throughout. The top floor will take your breath away with panoramic views, stunning wood vaulted ceilings, a cozy wood-burning fireplace, and access to balconies off both the living area and the dining/kitchen spaces. Additional rooms allow for office space, workout rooms, music/hobby/play rooms. Gorgeous hardwood floors run throughout the home, adding warmth and character. The exterior has just been freshly painted, and there's ample storage to meet all your needs. Ideal location near Mayo Clinic, schools, trails, shopping and restaurants. This property has been pre-inspected. Truly a must-see property for those looking for something special!
Zillow last checked: 8 hours ago
Listing updated: August 05, 2025 at 01:02pm
Listed by:
Kara Gyarmaty 507-226-3486,
Edina Realty, Inc.,
Meg Deden 507-696-1677
Bought with:
Kara Gyarmaty
Edina Realty, Inc.
Source: NorthstarMLS as distributed by MLS GRID,MLS#: 6675424
Facts & features
Interior
Bedrooms & bathrooms
- Bedrooms: 4
- Bathrooms: 3
- Full bathrooms: 2
- 3/4 bathrooms: 1
Bathroom
- Description: 3/4 Primary,Full Jack & Jill,Upper Level Full Bath,Primary Walk-Thru
Dining room
- Description: Breakfast Area,Kitchen/Dining Room
Heating
- Forced Air
Cooling
- Central Air
Appliances
- Included: Dishwasher, Dryer, Microwave, Range, Refrigerator
Features
- Basement: Daylight,Finished,Full,Walk-Out Access
- Number of fireplaces: 2
- Fireplace features: Gas, Wood Burning
Interior area
- Total structure area: 3,268
- Total interior livable area: 3,268 sqft
- Finished area above ground: 2,468
- Finished area below ground: 800
Property
Parking
- Total spaces: 3
- Parking features: Detached, Concrete, Garage Door Opener
- Garage spaces: 3
- Has uncovered spaces: Yes
Accessibility
- Accessibility features: None
Features
- Levels: Four or More Level Split
- Patio & porch: Deck, Front Porch
Lot
- Size: 0.45 Acres
- Features: Many Trees
Details
- Foundation area: 800
- Parcel number: 641024042239
- Zoning description: Residential-Single Family
Construction
Type & style
- Home type: SingleFamily
- Property subtype: Single Family Residence
Materials
- Wood Siding
- Roof: Rubber
Condition
- Age of Property: 62
- New construction: No
- Year built: 1963
Utilities & green energy
- Electric: Circuit Breakers
- Gas: Natural Gas
- Sewer: City Sewer/Connected
- Water: City Water/Connected
Community & neighborhood
Location
- Region: Rochester
- Subdivision: Baihly Woodland 1st Add Repl
HOA & financial
HOA
- Has HOA: No
Price history
| Date | Event | Price |
|---|---|---|
| 8/4/2025 | Sold | $480,000-7.5%$147/sqft |
Source: | ||
| 7/10/2025 | Pending sale | $519,000$159/sqft |
Source: | ||
| 6/18/2025 | Price change | $519,000-1.9%$159/sqft |
Source: | ||
| 5/27/2025 | Price change | $529,000-2%$162/sqft |
Source: | ||
| 5/2/2025 | Listed for sale | $540,000+68.8%$165/sqft |
Source: | ||
Public tax history
| Year | Property taxes | Tax assessment |
|---|---|---|
| 2025 | $6,399 +10% | $471,100 +3.1% |
| 2024 | $5,816 | $456,800 -1.1% |
| 2023 | -- | $461,800 +8.5% |
Find assessor info on the county website
Neighborhood: 55902
Nearby schools
GreatSchools rating
- 7/10Bamber Valley Elementary SchoolGrades: PK-5Distance: 0.8 mi
- 9/10Mayo Senior High SchoolGrades: 8-12Distance: 2.3 mi
- 5/10John Adams Middle SchoolGrades: 6-8Distance: 3.8 mi
Schools provided by the listing agent
- Elementary: Bamber Valley
- Middle: Willow Creek
- High: Mayo
Source: NorthstarMLS as distributed by MLS GRID. This data may not be complete. We recommend contacting the local school district to confirm school assignments for this home.
Get a cash offer in 3 minutes
Find out how much your home could sell for in as little as 3 minutes with a no-obligation cash offer.
Estimated market value$501,200
Get a cash offer in 3 minutes
Find out how much your home could sell for in as little as 3 minutes with a no-obligation cash offer.
Estimated market value
$501,200
