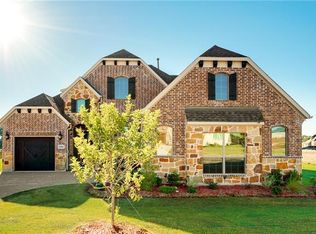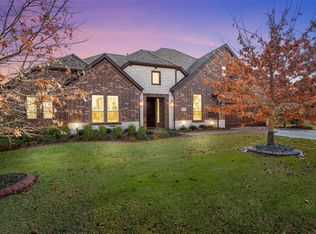Sold on 09/05/23
Price Unknown
1509 Wolf Ridge Run, Gunter, TX 75058
4beds
3,839sqft
Single Family Residence
Built in 2017
0.35 Acres Lot
$926,800 Zestimate®
$--/sqft
$5,133 Estimated rent
Home value
$926,800
$880,000 - $973,000
$5,133/mo
Zestimate® history
Loading...
Owner options
Explore your selling options
What's special
Exquisite Executive Residence with stunning Pool, Spa and Breathtaking Views in the Prestigious Bridges Golf Course Community in Gunter! Overlooking the 6th tee box with the ultimate outdoor living experience with fabulous outdoor kitchen, fireplace, pavers, turf and putting green. Beautiful hardwood floors and tile throughout the main areas. The kitchen has oversized island, pristine white cabinetry, granite counter tops. The master suite is nestled at the back of the house of the main level, secondary bedroom on main floor with private full bath makes an ideal guest suite. Upstairs, two bedrooms and full Jack and Jill bath, half bath just located steps from large game room and media room. Elementary school is coming to neighborhood. New JC Maples HS coming! Exemplary Gunter ISD school district, country living with the city close by! 3 car garage with epoxy flooring.
Zillow last checked: 8 hours ago
Listing updated: September 10, 2023 at 03:47pm
Listed by:
Kathleen Brown 0698307 972-712-8500,
Coldwell Banker Realty Frisco 972-712-8500
Bought with:
Kirby Chandler
RE/MAX DFW Associates
Source: NTREIS,MLS#: 20359536
Facts & features
Interior
Bedrooms & bathrooms
- Bedrooms: 4
- Bathrooms: 5
- Full bathrooms: 3
- 1/2 bathrooms: 2
Heating
- Central, Electric, ENERGY STAR Qualified Equipment, Fireplace(s), Propane, Natural Gas
Cooling
- Central Air, Ceiling Fan(s), Electric, ENERGY STAR Qualified Equipment, Gas
Appliances
- Included: Some Gas Appliances, Built-In Gas Range, Dryer, Dishwasher, Electric Oven, Gas Cooktop, Disposal, Microwave, Plumbed For Gas, Refrigerator, Tankless Water Heater, Washer, Wine Cooler
- Laundry: Electric Dryer Hookup, Gas Dryer Hookup, Laundry in Utility Room
Features
- Chandelier, Dry Bar, Decorative/Designer Lighting Fixtures, Double Vanity, Eat-in Kitchen, Granite Counters, High Speed Internet, Kitchen Island, Cable TV, Wired for Sound
- Flooring: Carpet, Ceramic Tile, Reclaimed Wood
- Windows: Plantation Shutters, Window Coverings
- Has basement: No
- Number of fireplaces: 1
- Fireplace features: Gas Log
Interior area
- Total interior livable area: 3,839 sqft
Property
Parking
- Total spaces: 3
- Parking features: Additional Parking, Concrete, Door-Multi, Driveway, Epoxy Flooring, Garage Faces Front, Garage, Golf Cart Garage, Garage Door Opener, Parking Pad
- Attached garage spaces: 3
- Has uncovered spaces: Yes
Features
- Levels: Two
- Stories: 2
- Patio & porch: Deck, Covered
- Exterior features: Built-in Barbecue, Barbecue, Gas Grill, Lighting, Outdoor Kitchen, Outdoor Living Area, Private Yard, Rain Gutters
- Pool features: Gunite, Heated, In Ground, Outdoor Pool, Pool, Pool/Spa Combo, Water Feature
- Fencing: Back Yard,Wrought Iron
Lot
- Size: 0.35 Acres
- Features: Back Yard, Interior Lot, Lawn, Landscaped, On Golf Course, Sprinkler System, Few Trees
Details
- Additional structures: Outdoor Kitchen, Pergola
- Parcel number: 261518
- Other equipment: Home Theater, Satellite Dish
Construction
Type & style
- Home type: SingleFamily
- Architectural style: Traditional,Detached
- Property subtype: Single Family Residence
Materials
- Brick, Rock, Stone
- Foundation: Slab
- Roof: Composition
Condition
- Year built: 2017
Utilities & green energy
- Sewer: Public Sewer
- Water: Public
- Utilities for property: Electricity Available, Electricity Connected, Natural Gas Available, Propane, Phone Available, Sewer Available, Separate Meters, Underground Utilities, Water Available, Cable Available
Green energy
- Energy efficient items: Appliances, HVAC
Community & neighborhood
Security
- Security features: Security System, Carbon Monoxide Detector(s), Fire Alarm, Smoke Detector(s), Wireless
Community
- Community features: Curbs, Sidewalks
Location
- Region: Gunter
- Subdivision: Bridges At Preston Xing Sec 1
HOA & financial
HOA
- Has HOA: Yes
- HOA fee: $680 annually
- Services included: Maintenance Grounds
- Association name: Essex Management
- Association phone: 972-715-5103
Other
Other facts
- Listing terms: Cash,Conventional,VA Loan
- Road surface type: Asphalt
Price history
| Date | Event | Price |
|---|---|---|
| 9/5/2023 | Sold | -- |
Source: NTREIS #20359536 | ||
| 8/1/2023 | Pending sale | $999,500$260/sqft |
Source: NTREIS #20359536 | ||
| 7/27/2023 | Contingent | $999,500$260/sqft |
Source: NTREIS #20359536 | ||
| 7/20/2023 | Listed for sale | $999,500+1.5%$260/sqft |
Source: NTREIS #20359536 | ||
| 4/6/2023 | Listing removed | -- |
Source: NTREIS #20128058 | ||
Public tax history
| Year | Property taxes | Tax assessment |
|---|---|---|
| 2025 | -- | $975,588 +0.7% |
| 2024 | $19,454 | $968,462 +56.3% |
| 2023 | -- | $619,551 +10% |
Find assessor info on the county website
Neighborhood: 75058
Nearby schools
GreatSchools rating
- 5/10Gunter Elementary SchoolGrades: PK-4Distance: 2.2 mi
- 5/10Gunter Middle SchoolGrades: 5-8Distance: 2.4 mi
- 7/10Gunter High SchoolGrades: 9-12Distance: 2.5 mi
Schools provided by the listing agent
- Elementary: Gunter
- Middle: Gunter
- High: Gunter
- District: Gunter ISD
Source: NTREIS. This data may not be complete. We recommend contacting the local school district to confirm school assignments for this home.
Sell for more on Zillow
Get a free Zillow Showcase℠ listing and you could sell for .
$926,800
2% more+ $18,536
With Zillow Showcase(estimated)
$945,336
