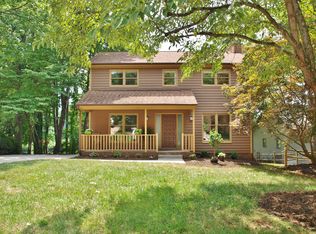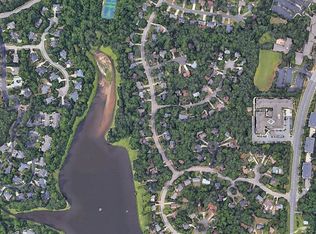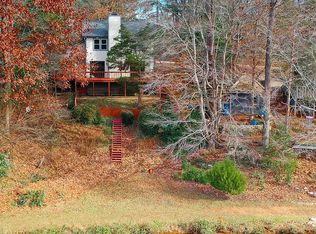Airy and open floorplan with first floor Master Bed/Bath, living room looks out onto deck overlooking a community lake. Commercial style eat-in kitchen set up with newer countertops and appliances. Two secondary bedrooms upstairs sharing jack/jill bath. Perfect location for commute - easy access to 440, 540 and major roads. Close to major shopping areas, restaurants, airport, hospitals and wonderful walkway around the lake right behind the house. Owners will consider renting furnished as well!
This property is off market, which means it's not currently listed for sale or rent on Zillow. This may be different from what's available on other websites or public sources.


