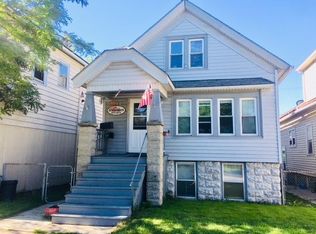Closed
$160,000
1509 West Scott STREET, Milwaukee, WI 53204
4beds
1,209sqft
Single Family Residence
Built in 1900
3,049.2 Square Feet Lot
$169,200 Zestimate®
$132/sqft
$1,473 Estimated rent
Home value
$169,200
$152,000 - $188,000
$1,473/mo
Zestimate® history
Loading...
Owner options
Explore your selling options
What's special
This four-bedroom home is move-in ready. Hardwood floors are in the living room, dining room, and the 1st floor bedrooms. New carpet runs throughout the 2nd floor. The kitchen, dining room, and bathroom have tile floor making cleanup easy. A new stove and dishwasher are included. The bathroom has a new sink and toilet as well as new ceramic tile in the tub/shower. There are 14 new windows. New screen doors are on the front and rear doors. The basement has a new full drain tile and crock system with sump pump and reinforcing beams have been installed on the East side. There is a new water heater and new furnace. The roof was replaced in March 2024. The electrical service has been upgraded to 100A service. The 2-car detached garage has a new automatic door opener. The backyard is fenced in.
Zillow last checked: 8 hours ago
Listing updated: September 30, 2024 at 09:41am
Listed by:
Collin Buckley 414-551-8615,
Keller Williams-MNS Wauwatosa
Bought with:
Belen Vargas
Source: WIREX MLS,MLS#: 1886873 Originating MLS: Metro MLS
Originating MLS: Metro MLS
Facts & features
Interior
Bedrooms & bathrooms
- Bedrooms: 4
- Bathrooms: 1
- Full bathrooms: 1
- Main level bedrooms: 2
Primary bedroom
- Level: Upper
- Area: 144
- Dimensions: 16 x 9
Bedroom 2
- Level: Upper
- Area: 144
- Dimensions: 16 x 9
Bedroom 3
- Level: Main
- Area: 108
- Dimensions: 12 x 9
Bedroom 4
- Level: Main
- Area: 80
- Dimensions: 10 x 8
Bathroom
- Features: Tub Only, Ceramic Tile, Shower Over Tub
Dining room
- Level: Main
- Area: 80
- Dimensions: 10 x 8
Kitchen
- Level: Main
- Area: 100
- Dimensions: 10 x 10
Living room
- Level: Main
- Area: 140
- Dimensions: 14 x 10
Heating
- Natural Gas, Forced Air
Appliances
- Included: Dishwasher, Range
Features
- Flooring: Wood or Sim.Wood Floors
- Basement: Block,Full,Sump Pump
Interior area
- Total structure area: 1,209
- Total interior livable area: 1,209 sqft
Property
Parking
- Total spaces: 2
- Parking features: Garage Door Opener, Detached, 2 Car
- Garage spaces: 2
Features
- Levels: Two
- Stories: 2
- Fencing: Fenced Yard
Lot
- Size: 3,049 sqft
- Features: Sidewalks
Details
- Parcel number: 4330210000
- Zoning: RT4
- Special conditions: Arms Length
Construction
Type & style
- Home type: SingleFamily
- Architectural style: Bungalow
- Property subtype: Single Family Residence
Materials
- Vinyl Siding
Condition
- 21+ Years
- New construction: No
- Year built: 1900
Utilities & green energy
- Sewer: Public Sewer
- Water: Public
Community & neighborhood
Location
- Region: Milwaukee
- Municipality: Milwaukee
Price history
| Date | Event | Price |
|---|---|---|
| 9/27/2024 | Sold | $160,000+15.1%$132/sqft |
Source: | ||
| 9/22/2024 | Pending sale | $139,000$115/sqft |
Source: | ||
| 8/12/2024 | Contingent | $139,000$115/sqft |
Source: | ||
| 8/8/2024 | Listed for sale | $139,000+143.9%$115/sqft |
Source: | ||
| 11/30/2009 | Sold | $57,000+7.8%$47/sqft |
Source: Public Record | ||
Public tax history
| Year | Property taxes | Tax assessment |
|---|---|---|
| 2022 | $1,317 +14.3% | $55,300 +33.6% |
| 2021 | $1,152 | $41,400 |
| 2020 | $1,152 | $41,400 |
Find assessor info on the county website
Neighborhood: Walker's Point
Nearby schools
GreatSchools rating
- 6/10Kagel ElementaryGrades: PK-7Distance: 0.3 mi
- 3/10South Division High SchoolGrades: 9-12Distance: 0.4 mi
- 4/10Hayes Bilingual SchoolGrades: PK-8Distance: 0.8 mi
Schools provided by the listing agent
- District: Milwaukee
Source: WIREX MLS. This data may not be complete. We recommend contacting the local school district to confirm school assignments for this home.

Get pre-qualified for a loan
At Zillow Home Loans, we can pre-qualify you in as little as 5 minutes with no impact to your credit score.An equal housing lender. NMLS #10287.
Sell for more on Zillow
Get a free Zillow Showcase℠ listing and you could sell for .
$169,200
2% more+ $3,384
With Zillow Showcase(estimated)
$172,584