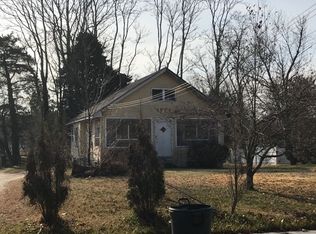Sold for $505,000
$505,000
1509 W Oak Rd, Vineland, NJ 08360
4beds
2,236sqft
Single Family Residence
Built in 2006
5.8 Acres Lot
$548,100 Zestimate®
$226/sqft
$3,335 Estimated rent
Home value
$548,100
$378,000 - $800,000
$3,335/mo
Zestimate® history
Loading...
Owner options
Explore your selling options
What's special
This unique 2-story, 4-bedroom, 2.5-bathroom home sits on almost 6 acres and has an oversized 2 car detached garage / pole barn with extended storage space. From the front wrap around porch, you may enter through the front door into the foyer with hardwood flooring or conveniently access the mudroom. The living room is spacious and has a large bay window overlooking the picturesque backyard. The kitchen has ample oak Kraftmaid cabinetry, granite counters, an island and sliding doors that lead out to a huge back deck. The first floor also has a home office / dining room, mudroom / laundry room, and a half bathroom. On the second floor you'll find the primary bedroom with an updated ensuite bathroom & walk-in closet, three additional nicely sized bedrooms and a full bathroom in the hallway. The basement has 9 ft ceilings, was built with poured insulated form concrete, provides a bonus room with egress, tons of storage space and the rough-in for a future bathroom. This home has a dual HVAC system and 200-amp plus an additional 100-amp electric service. Call now to schedule your appointment!
Zillow last checked: 8 hours ago
Listing updated: July 22, 2024 at 09:47am
Listed by:
Carmela Cetkowski 609-247-5248,
EXP Realty, LLC
Bought with:
NON MEMBER, 0225194075
Non Subscribing Office
Source: Bright MLS,MLS#: NJCB2018010
Facts & features
Interior
Bedrooms & bathrooms
- Bedrooms: 4
- Bathrooms: 3
- Full bathrooms: 2
- 1/2 bathrooms: 1
- Main level bathrooms: 1
Basement
- Area: 0
Heating
- Forced Air, Natural Gas
Cooling
- Central Air, Electric
Appliances
- Included: Gas Water Heater
- Laundry: Main Level, Laundry Room
Features
- Attic, Ceiling Fan(s), Chair Railings, Combination Kitchen/Dining, Kitchen - Country, Eat-in Kitchen, Kitchen - Table Space, Primary Bath(s)
- Flooring: Carpet
- Basement: Full,Exterior Entry,Partially Finished,Concrete
- Has fireplace: No
- Fireplace features: Wood Burning Stove
Interior area
- Total structure area: 2,236
- Total interior livable area: 2,236 sqft
- Finished area above ground: 2,236
- Finished area below ground: 0
Property
Parking
- Total spaces: 17
- Parking features: Garage Faces Front, Oversized, Detached, Driveway
- Garage spaces: 2
- Uncovered spaces: 15
Accessibility
- Accessibility features: None
Features
- Levels: Two
- Stories: 2
- Patio & porch: Deck, Porch
- Pool features: None
Lot
- Size: 5.80 Acres
- Features: Cleared, Front Yard, Rear Yard, SideYard(s), Vegetation Planting
Details
- Additional structures: Above Grade, Below Grade
- Parcel number: 140210300006
- Zoning: 01
- Special conditions: Standard
Construction
Type & style
- Home type: SingleFamily
- Architectural style: Colonial
- Property subtype: Single Family Residence
Materials
- Vinyl Siding
- Foundation: Block
Condition
- New construction: No
- Year built: 2006
Utilities & green energy
- Electric: 200+ Amp Service
- Sewer: On Site Septic
- Water: Public
Community & neighborhood
Location
- Region: Vineland
- Subdivision: None Available
- Municipality: VINELAND CITY
Other
Other facts
- Listing agreement: Exclusive Right To Sell
- Ownership: Fee Simple
Price history
| Date | Event | Price |
|---|---|---|
| 7/22/2024 | Sold | $505,000+1%$226/sqft |
Source: | ||
| 6/24/2024 | Pending sale | $500,000$224/sqft |
Source: | ||
| 6/4/2024 | Contingent | $500,000$224/sqft |
Source: | ||
| 5/14/2024 | Price change | $500,000-4.8%$224/sqft |
Source: | ||
| 5/3/2024 | Listed for sale | $525,000+47.9%$235/sqft |
Source: | ||
Public tax history
| Year | Property taxes | Tax assessment |
|---|---|---|
| 2025 | $8,071 +3.1% | $253,500 +3.1% |
| 2024 | $7,826 +0.7% | $245,800 |
| 2023 | $7,775 +3.1% | $245,800 |
Find assessor info on the county website
Neighborhood: 08360
Nearby schools
GreatSchools rating
- NAMax Leuchter Elementary SchoolGrades: K-5Distance: 1.2 mi
- 2/10T W Wallace Middle SchoolGrades: 6-8Distance: 0.7 mi
- 1/10Vineland HighGrades: 9-12Distance: 4.7 mi
Get a cash offer in 3 minutes
Find out how much your home could sell for in as little as 3 minutes with a no-obligation cash offer.
Estimated market value$548,100
Get a cash offer in 3 minutes
Find out how much your home could sell for in as little as 3 minutes with a no-obligation cash offer.
Estimated market value
$548,100
