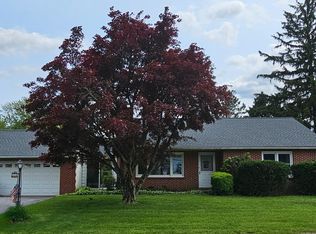Sold for $315,316
$315,316
1509 W Chester Rd, E Fallowfield, PA 19320
4beds
2,012sqft
Single Family Residence
Built in 1975
0.45 Acres Lot
$318,900 Zestimate®
$157/sqft
$2,486 Estimated rent
Home value
$318,900
$300,000 - $338,000
$2,486/mo
Zestimate® history
Loading...
Owner options
Explore your selling options
What's special
Step into opportunity at 1509 West Chester Rd in Coatesville—a spacious 4-bedroom, 2.5-bath split-level home that’s full of potential. With over 1,600 square feet of living space and a generous 0.45-acre lot, this property is ideal for buyers ready to personalize and add value over time. Inside, the layout already works—with a spacious eat-in kitchen, cozy fireplace in the living room, and a finished laundry room area with outdoor access that serves as the basement offering bonus storage space. The oversized deep one car attached garage provides space for a workshop area with built in shelving. The large driveway provide practical convenience for four car parking. The backyard lends to privacy with the elevation and the storage shed provides convenience for additional storage. While the home could benefit from updates, the solid construction and generous layout offer a strong starting point. Imagine transforming the kitchen into a modern culinary hub, refinishing floors to bring out their natural warmth, or freshening up the bathrooms with your favorite finishes. With its prime location near parks, restaurants, and community venues, this property offers endless possibilities for those ready to invest in their future with flexibility to grow into a home that reflects your style and needs. Bring your creativity—and unlock the value waiting here to create something truly special.
Zillow last checked: 8 hours ago
Listing updated: June 11, 2025 at 02:05pm
Listed by:
Dan Marovich 610-613-9148,
RE/MAX Ace Realty,
Co-Listing Agent: Renzo Naimo 610-401-7575,
RE/MAX Ace Realty
Bought with:
Mike Worstall, RS321334
Keller Williams Main Line
Source: Bright MLS,MLS#: PACT2095794
Facts & features
Interior
Bedrooms & bathrooms
- Bedrooms: 4
- Bathrooms: 3
- Full bathrooms: 2
- 1/2 bathrooms: 1
Primary bedroom
- Level: Upper
- Area: 182 Square Feet
- Dimensions: 14 X 13
Bedroom 1
- Level: Upper
- Area: 132 Square Feet
- Dimensions: 11 X 12
Bedroom 2
- Level: Upper
- Area: 156 Square Feet
- Dimensions: 13 X 12
Bedroom 3
- Level: Upper
- Area: 120 Square Feet
- Dimensions: 10 X 12
Family room
- Level: Lower
- Area: 225 Square Feet
- Dimensions: 15 X 15
Kitchen
- Features: Kitchen - Electric Cooking
- Level: Main
- Area: 228 Square Feet
- Dimensions: 19 X 12
Laundry
- Level: Lower
- Area: 99 Square Feet
- Dimensions: 11 X 9
Living room
- Level: Main
- Area: 208 Square Feet
- Dimensions: 16 X 13
Heating
- Hot Water, Oil
Cooling
- None
Appliances
- Included: Water Heater
- Laundry: Lower Level, Laundry Room
Features
- Primary Bath(s), Eat-in Kitchen, Dry Wall, Block Walls
- Flooring: Carpet, Ceramic Tile, Laminate
- Basement: Exterior Entry
- Number of fireplaces: 1
- Fireplace features: Brick, Mantel(s)
Interior area
- Total structure area: 2,012
- Total interior livable area: 2,012 sqft
- Finished area above ground: 1,684
- Finished area below ground: 328
Property
Parking
- Total spaces: 1
- Parking features: Garage Faces Front, Storage, Garage Door Opener, Inside Entrance, Driveway, Attached
- Attached garage spaces: 1
- Has uncovered spaces: Yes
Accessibility
- Accessibility features: None
Features
- Levels: Multi/Split,Two and One Half
- Stories: 2
- Exterior features: Lighting
- Pool features: None
- Has view: Yes
- View description: Trees/Woods
Lot
- Size: 0.45 Acres
- Features: Front Yard, Not In Development, SideYard(s), Suburban
Details
- Additional structures: Above Grade, Below Grade, Outbuilding
- Parcel number: 4701R0042
- Zoning: R3
- Special conditions: Standard
Construction
Type & style
- Home type: SingleFamily
- Architectural style: Traditional
- Property subtype: Single Family Residence
Materials
- Brick
- Foundation: Block
- Roof: Shingle
Condition
- New construction: No
- Year built: 1975
Utilities & green energy
- Electric: 200+ Amp Service
- Sewer: Public Sewer
- Water: Public
Community & neighborhood
Location
- Region: E Fallowfield
- Subdivision: None Available
- Municipality: EAST FALLOWFIELD TWP
Other
Other facts
- Listing agreement: Exclusive Agency
- Listing terms: Conventional,VA Loan,FHA 203(b),USDA Loan
- Ownership: Fee Simple
Price history
| Date | Event | Price |
|---|---|---|
| 6/11/2025 | Sold | $315,316+5.1%$157/sqft |
Source: | ||
| 4/20/2025 | Pending sale | $299,900$149/sqft |
Source: | ||
| 4/17/2025 | Price change | $299,900-14.3%$149/sqft |
Source: | ||
| 3/3/2025 | Price change | $349,900-5.4%$174/sqft |
Source: | ||
| 2/12/2025 | Price change | $369,900-1.3%$184/sqft |
Source: | ||
Public tax history
| Year | Property taxes | Tax assessment |
|---|---|---|
| 2025 | $6,816 +1.2% | $131,640 |
| 2024 | $6,735 +3.6% | $131,640 |
| 2023 | $6,499 +1.2% | $131,640 |
Find assessor info on the county website
Neighborhood: 19320
Nearby schools
GreatSchools rating
- 6/10Scott Middle SchoolGrades: 6Distance: 0.8 mi
- 3/10Coatesville Area Senior High SchoolGrades: 10-12Distance: 0.7 mi
- 4/10Coatesville Intermediate High SchoolGrades: 8-9Distance: 0.9 mi
Schools provided by the listing agent
- High: Coatesville Area Senior
- District: Coatesville Area
Source: Bright MLS. This data may not be complete. We recommend contacting the local school district to confirm school assignments for this home.

Get pre-qualified for a loan
At Zillow Home Loans, we can pre-qualify you in as little as 5 minutes with no impact to your credit score.An equal housing lender. NMLS #10287.
