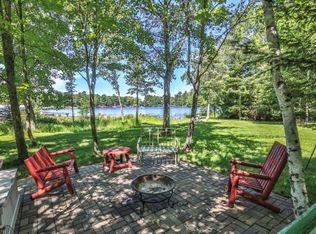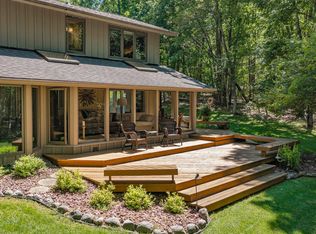Sold for $795,000 on 06/26/23
$795,000
1509 Voyageur Shores Rd, Eagle River, WI 54521
4beds
2,320sqft
Single Family Residence
Built in 1979
0.95 Acres Lot
$961,300 Zestimate®
$343/sqft
$2,462 Estimated rent
Home value
$961,300
$884,000 - $1.06M
$2,462/mo
Zestimate® history
Loading...
Owner options
Explore your selling options
What's special
This fantastic property is located on the level sandy shore of Voyageur Lake on the Eagle River/Three Lakes 28 Lake Chain & is just 3 miles from town! Set off a dead-end paved road, you’ll appreciate the privacy & convenience this lake home offers, as well as the gorgeous sunsets. Lovingly cared for & updated by the same family for 40 years, the kitchen features granite countertops, maple cabinetry & maple hardwood flooring. There are 2 main floor sitting areas, one w/a beautiful stone FP, plus a spacious family/game room in the LL. The lake side screen porch will be sure to be a favorite gathering place! The primary BR offers a gorgeous lake view & an updated bathroom. Almost all the windows are newer & double-paned, there’s lighted closets, 3 sky tubes for natural light & 6” wall construction. Extensive landscaping & brickwork, a permanent pier, a shed at the water, an attached garage & a circular blacktop drive round out this incredible offering!
Zillow last checked: 8 hours ago
Listing updated: July 09, 2025 at 04:23pm
Listed by:
SUTTEN STEPHAN 715-479-1774,
SHOREWEST - EAGLE RIVER
Bought with:
NON NON MEMBER
NON-MEMBER
Source: GNMLS,MLS#: 202312
Facts & features
Interior
Bedrooms & bathrooms
- Bedrooms: 4
- Bathrooms: 3
- Full bathrooms: 2
- 1/2 bathrooms: 1
Primary bedroom
- Level: Second
- Dimensions: 17'7x10
Bedroom
- Level: Second
- Dimensions: 13'5x9'11
Bedroom
- Level: Second
- Dimensions: 14'6x10
Bedroom
- Level: Second
- Dimensions: 11x11'2
Bathroom
- Level: Second
Bathroom
- Level: First
Bathroom
- Level: Second
Dining room
- Level: First
- Dimensions: 11x9
Entry foyer
- Level: First
- Dimensions: 14'2x6'2
Family room
- Level: First
- Dimensions: 15'5x13'4
Game room
- Level: Basement
- Dimensions: 26x21
Kitchen
- Level: First
- Dimensions: 13'4x10
Laundry
- Level: Basement
- Dimensions: 13x6'3
Living room
- Level: First
- Dimensions: 13x19
Screened porch
- Level: First
- Dimensions: 10'8x17'10
Heating
- Hot Water, Natural Gas
Appliances
- Included: Dryer, Dishwasher, Electric Oven, Electric Range, Disposal, Gas Water Heater, Microwave, Refrigerator, Washer
Features
- Ceiling Fan(s), Cable TV
- Flooring: Carpet, Concrete, Laminate, Wood
- Basement: Full,Interior Entry,Partially Finished
- Attic: Scuttle
- Number of fireplaces: 1
- Fireplace features: Blower Fan, Wood Burning, Zero Clearance
Interior area
- Total structure area: 2,320
- Total interior livable area: 2,320 sqft
- Finished area above ground: 1,654
- Finished area below ground: 666
Property
Parking
- Total spaces: 2
- Parking features: Attached, Garage, Two Car Garage, Driveway
- Attached garage spaces: 2
- Has uncovered spaces: Yes
Features
- Levels: Two
- Stories: 2
- Patio & porch: Deck, Open, Patio
- Exterior features: Dock, Landscaping, Patio, Shed, Paved Driveway
- Has view: Yes
- View description: Water
- Has water view: Yes
- Water view: Water
- Waterfront features: Shoreline - Sand, Lake Front
- Body of water: VOYAGEUR (Smile a While)
- Frontage type: Lakefront
- Frontage length: 103,103
Lot
- Size: 0.95 Acres
- Features: Dead End, Lake Front, Level, Private, Secluded, Views, Wooded, Retaining Wall
Details
- Additional structures: Shed(s)
- Parcel number: 26576
- Zoning description: General Business
Construction
Type & style
- Home type: SingleFamily
- Architectural style: Two Story
- Property subtype: Single Family Residence
Materials
- Cedar, Frame, Shingle Siding, Wood Siding
- Foundation: Block
- Roof: Composition,Shingle
Condition
- Year built: 1979
Utilities & green energy
- Electric: Circuit Breakers
- Sewer: County Septic Maintenance Program - Yes, Conventional Sewer
- Water: Driven Well, Well
- Utilities for property: Phone Available, Underground Utilities
Community & neighborhood
Community
- Community features: Shopping, Skiing
Location
- Region: Eagle River
Other
Other facts
- Ownership: Fee Simple
- Road surface type: Paved
Price history
| Date | Event | Price |
|---|---|---|
| 6/26/2023 | Sold | $795,000$343/sqft |
Source: | ||
| 10/31/2022 | Listing removed | -- |
Source: | ||
| 9/22/2022 | Listed for sale | $795,000$343/sqft |
Source: | ||
Public tax history
| Year | Property taxes | Tax assessment |
|---|---|---|
| 2024 | $3,883 -10.5% | $671,200 |
| 2023 | $4,340 +25.7% | $671,200 +107.5% |
| 2022 | $3,452 +3.2% | $323,400 |
Find assessor info on the county website
Neighborhood: 54521
Nearby schools
GreatSchools rating
- 5/10Northland Pines Elementary-Eagle RiverGrades: PK-6Distance: 3.1 mi
- 5/10Northland Pines Middle SchoolGrades: 7-8Distance: 3 mi
- 8/10Northland Pines High SchoolGrades: 9-12Distance: 3 mi

Get pre-qualified for a loan
At Zillow Home Loans, we can pre-qualify you in as little as 5 minutes with no impact to your credit score.An equal housing lender. NMLS #10287.

