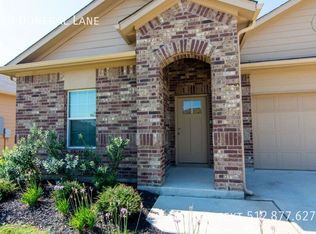Nestled in the heart of Georgetown, Texas, discover the inviting residence at 1509 Vine Street. This single-family residence offers a unique opportunity to create the home of your dreams. This property, built in 1960, includes a single garage space, plus a two-car carport providing shelter for your vehicle and additional storage. With its single-story design, the layout offers convenience and ease of movement. This Georgetown single-family residence is waiting for you to make it your own with features including four nice-sized bedrooms with ample closet space, hardwood floors, old world charm, crown moldings, clawfoot tub/shower, adorable black and white tile in the front bathroom, good size living area with large picture window overlooking a front porch, kitchen features, high end appliances, marble countertops, backsplash, eat-in bar, primary bedroom has a beautiful shower, Toto toilet, walk-in closet. A front-loading washer and dryer are included in the laundry area. Hardwood floors, wood windows, and crown moldings complete the look throughout this home. With an excellent corner homesite, sprinkler system, beautiful tree yard, and storage for a boat or motor home behind the fenced-in yard, living so close to the famous Georgetown Square and Southwestern University is lovely.
House for rent
$2,750/mo
1509 Vine St, Georgetown, TX 78626
4beds
1,588sqft
Price may not include required fees and charges.
Singlefamily
Available Tue Jul 1 2025
Cats, dogs OK
Central air, ceiling fan
In garage laundry
2 Attached garage spaces parking
Natural gas, central
What's special
Old world charmFenced-in yardCrown moldingsHardwood floorsFour nice-sized bedroomsBeautiful tree yardEat-in bar
- 35 days
- on Zillow |
- -- |
- -- |
Travel times
Prepare for your first home with confidence
Consider a first-time homebuyer savings account designed to grow your down payment with up to a 6% match & 4.15% APY.
Facts & features
Interior
Bedrooms & bathrooms
- Bedrooms: 4
- Bathrooms: 2
- Full bathrooms: 2
Heating
- Natural Gas, Central
Cooling
- Central Air, Ceiling Fan
Appliances
- Included: Dishwasher, Disposal, Microwave, Range, Refrigerator
- Laundry: In Garage, In Unit
Features
- Breakfast Bar, Ceiling Fan(s), Crown Molding, French Doors, Single level Floor Plan, Stone Counters, Walk-In Closet(s)
- Flooring: Tile, Wood
Interior area
- Total interior livable area: 1,588 sqft
Property
Parking
- Total spaces: 2
- Parking features: Attached, Carport, Garage, Covered, Other
- Has attached garage: Yes
- Has carport: Yes
- Details: Contact manager
Features
- Stories: 1
- Exterior features: Contact manager
- Has view: Yes
- View description: Contact manager
Details
- Parcel number: R20700000000001
Construction
Type & style
- Home type: SingleFamily
- Property subtype: SingleFamily
Materials
- Roof: Composition
Condition
- Year built: 1960
Community & HOA
Location
- Region: Georgetown
Financial & listing details
- Lease term: 12 Months
Price history
| Date | Event | Price |
|---|---|---|
| 6/26/2025 | Price change | $2,750-1.6%$2/sqft |
Source: Unlock MLS #5716230 | ||
| 6/23/2025 | Price change | $2,795-0.2%$2/sqft |
Source: Unlock MLS #5716230 | ||
| 5/21/2025 | Listed for rent | $2,800+7.7%$2/sqft |
Source: Unlock MLS #5716230 | ||
| 9/19/2024 | Listing removed | $2,600$2/sqft |
Source: Unlock MLS #8306657 | ||
| 8/12/2024 | Price change | $2,600-9.7%$2/sqft |
Source: Unlock MLS #8306657 | ||
![[object Object]](https://photos.zillowstatic.com/fp/deb28eb51f2d11a3fbf7e2f2c301bce3-p_i.jpg)
