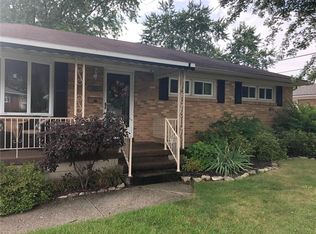Welcome Home! Updated 3 bedroom, 1.5 bath Brick Ranch with full basement and 1 car garage! Step onto the front porch and enter into the large living room with natural colors and beautiful wood floors that extend to the Dining Room which opens to the updated kitchen with maple cabinets, ceramic tile floors and tile back splash. Down the hall, you'll find the updated full bath, whole house fan and spacious bedrooms with new carpet. The master suite offers updated half bath, walk-in-closet, fresh paint and new carpet. Full Partially finished basement with family room, potential 4th bedroom, utility and tons of storage. Fully Fenced back yard and covered back porch. Newer vinyl replacement windows and roof. Don't miss this gorgeous move in ready home!
This property is off market, which means it's not currently listed for sale or rent on Zillow. This may be different from what's available on other websites or public sources.

