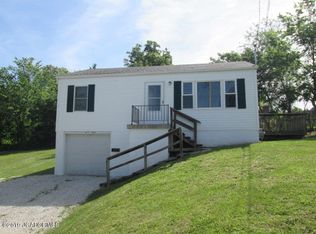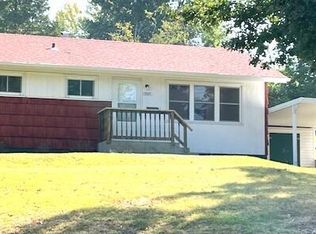Sold
Price Unknown
1509 Tanner Bridge Rd, Jefferson City, MO 65101
2beds
768sqft
Single Family Residence
Built in 1954
10,018.8 Square Feet Lot
$158,300 Zestimate®
$--/sqft
$1,203 Estimated rent
Home value
$158,300
$149,000 - $168,000
$1,203/mo
Zestimate® history
Loading...
Owner options
Explore your selling options
What's special
Come check out this adorable 2 bedroom 1 bath raised ranch home on Tanner Bridge Road in Jefferson City, MO! This will make a fabulous affordable starter home! Welcome to your unique lovely home! This residence features a beautiful covered porch with ample space for family and friends. This house also features a spacious backyard, a great modern kitchen design, an updated bathroom, newer flooring, 1 car garage and even newer stainless-steel appliances This home is excellent for those aspiring to settle down in a great location away from the busyness of life while still being close enough to enjoy the luxuries of a small city!
Zillow last checked: 8 hours ago
Listing updated: February 10, 2026 at 12:20am
Listed by:
Annamarie Hopkins 573-544-3587,
Ozark Realty
Bought with:
Lacey Hale
eXp Realty, LLC
Source: JCMLS,MLS#: 10066772
Facts & features
Interior
Bedrooms & bathrooms
- Bedrooms: 2
- Bathrooms: 1
- Full bathrooms: 1
Primary bedroom
- Level: Main
- Area: 143 Square Feet
- Dimensions: 11 x 13
Bedroom 2
- Level: Main
- Area: 99 Square Feet
- Dimensions: 9 x 11
Kitchen
- Level: Main
- Area: 128 Square Feet
- Dimensions: 16 x 8
Laundry
- Level: Lower
- Area: 56 Square Feet
- Dimensions: 8 x 7
Living room
- Level: Main
- Area: 176 Square Feet
- Dimensions: 16 x 11
Heating
- Has Heating (Unspecified Type)
Cooling
- Central Air
Appliances
- Included: Disposal, Microwave, Refrigerator
Features
- Basement: Walk-Up Access,Full
Interior area
- Total structure area: 768
- Total interior livable area: 768 sqft
- Finished area above ground: 768
- Finished area below ground: 0
Property
Parking
- Details: Basement
Lot
- Size: 10,018 sqft
Details
- Parcel number: 1006130004001005
Construction
Type & style
- Home type: SingleFamily
- Architectural style: Raised Ranch
- Property subtype: Single Family Residence
Materials
- Vinyl Siding
Condition
- Year built: 1954
Utilities & green energy
- Sewer: Public Sewer
- Water: Public
Community & neighborhood
Location
- Region: Jefferson City
Price history
| Date | Event | Price |
|---|---|---|
| 12/29/2023 | Sold | -- |
Source: | ||
| 12/14/2023 | Contingent | $139,900$182/sqft |
Source: | ||
| 12/14/2023 | Pending sale | $139,900$182/sqft |
Source: | ||
| 12/6/2023 | Listed for sale | $139,900+21.7%$182/sqft |
Source: | ||
| 3/24/2022 | Contingent | $115,000$150/sqft |
Source: | ||
Public tax history
| Year | Property taxes | Tax assessment |
|---|---|---|
| 2025 | -- | $13,620 +10.1% |
| 2024 | $738 0% | $12,370 |
| 2023 | $738 -0.3% | $12,370 |
Find assessor info on the county website
Neighborhood: 65101
Nearby schools
GreatSchools rating
- 3/10Thorpe J. Gordon Elementary SchoolGrades: K-5Distance: 0.5 mi
- 7/10Lewis And Clark Middle SchoolGrades: 6-8Distance: 2.4 mi
- 4/10Jefferson City High SchoolGrades: 9-12Distance: 0.5 mi

