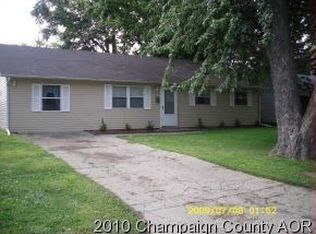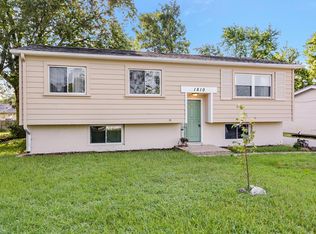Closed
$175,000
1509 Summit Ridge Rd, Champaign, IL 61821
2beds
949sqft
Single Family Residence
Built in 1963
7,150 Square Feet Lot
$178,000 Zestimate®
$184/sqft
$1,222 Estimated rent
Home value
$178,000
$160,000 - $198,000
$1,222/mo
Zestimate® history
Loading...
Owner options
Explore your selling options
What's special
Charming ranch with spacious backyard! This well-maintained 2-bedroom ranch offers comfortable living with thoughtful improvements throughout. The large eat-in kitchen features plenty of cabinetry, a pantry for extra storage -ready for everyday meals or hosting guests. Step outside to a generously sized backyard complete with a privacy fence, oversized deck, and garden shed-perfect for pets, playtime, or summer cookouts. The garage adds extra convenience with built-in workshop cabinets and a pull-down attic ladder for additional storage. Upgrades include a new water heater 2022, furnace 2024, ac 2017, roof 2024, fibre and cable, new deck, power to and insulation added to shed, upgraded 2nd 1/2 bathroom, upgraded original bathroom, removed 3rd bedroom to create large master, new windows, newer washer/dryer, dishwasher and stove. Tour this sweet home today!
Zillow last checked: 8 hours ago
Listing updated: July 06, 2025 at 07:00am
Listing courtesy of:
Shannon Collins 217-493-3776,
Green Street Realty,
Charlene Pan 618-789-0884,
Green Street Realty
Bought with:
Mark Waldhoff, CRS,GRI
KELLER WILLIAMS-TREC
Source: MRED as distributed by MLS GRID,MLS#: 12365751
Facts & features
Interior
Bedrooms & bathrooms
- Bedrooms: 2
- Bathrooms: 2
- Full bathrooms: 1
- 1/2 bathrooms: 1
Primary bedroom
- Features: Flooring (Hardwood), Bathroom (Half)
- Level: Main
- Area: 247 Square Feet
- Dimensions: 13X19
Bedroom 2
- Features: Flooring (Hardwood)
- Level: Main
- Area: 110 Square Feet
- Dimensions: 11X10
Bonus room
- Level: Main
- Area: 84 Square Feet
- Dimensions: 7X12
Kitchen
- Features: Kitchen (Eating Area-Table Space), Flooring (Ceramic Tile)
- Level: Main
- Area: 195 Square Feet
- Dimensions: 15X13
Living room
- Features: Flooring (Hardwood)
- Level: Main
- Area: 195 Square Feet
- Dimensions: 15X13
Heating
- Natural Gas, Forced Air
Cooling
- Central Air
Appliances
- Included: Dishwasher, Refrigerator, Washer, Dryer
- Laundry: In Unit, In Kitchen
Features
- Basement: None
Interior area
- Total structure area: 949
- Total interior livable area: 949 sqft
- Finished area below ground: 0
Property
Parking
- Total spaces: 1
- Parking features: On Site, Attached, Garage
- Attached garage spaces: 1
Accessibility
- Accessibility features: No Disability Access
Features
- Stories: 1
- Patio & porch: Deck
- Fencing: Fenced
Lot
- Size: 7,150 sqft
- Dimensions: 110 X 65
Details
- Additional structures: Shed(s)
- Parcel number: 412002304026
- Special conditions: None
Construction
Type & style
- Home type: SingleFamily
- Property subtype: Single Family Residence
Materials
- Vinyl Siding
Condition
- New construction: No
- Year built: 1963
Utilities & green energy
- Electric: 100 Amp Service
- Sewer: Public Sewer
- Water: Public
Community & neighborhood
Location
- Region: Champaign
- Subdivision: Garden Hills
HOA & financial
HOA
- Services included: None
Other
Other facts
- Listing terms: FHA
- Ownership: Fee Simple
Price history
| Date | Event | Price |
|---|---|---|
| 6/26/2025 | Sold | $175,000-6.9%$184/sqft |
Source: | ||
| 5/24/2025 | Contingent | $188,000$198/sqft |
Source: | ||
| 5/17/2025 | Listed for sale | $188,000+198.4%$198/sqft |
Source: | ||
| 4/10/2015 | Sold | $63,000-13.1%$66/sqft |
Source: | ||
| 11/18/2014 | Price change | $72,500-16.7%$76/sqft |
Source: RE/MAX CHOICE #2144848 Report a problem | ||
Public tax history
| Year | Property taxes | Tax assessment |
|---|---|---|
| 2024 | $1,483 +10% | $23,010 +9.8% |
| 2023 | $1,349 +10.1% | $20,960 +8.4% |
| 2022 | $1,226 +3.4% | $19,330 +2% |
Find assessor info on the county website
Neighborhood: 61821
Nearby schools
GreatSchools rating
- 3/10Dr Howard Elementary SchoolGrades: K-5Distance: 1.2 mi
- 3/10Franklin Middle SchoolGrades: 6-8Distance: 1.3 mi
- 6/10Centennial High SchoolGrades: 9-12Distance: 1.8 mi
Schools provided by the listing agent
- High: Central High School
- District: 4
Source: MRED as distributed by MLS GRID. This data may not be complete. We recommend contacting the local school district to confirm school assignments for this home.

Get pre-qualified for a loan
At Zillow Home Loans, we can pre-qualify you in as little as 5 minutes with no impact to your credit score.An equal housing lender. NMLS #10287.

