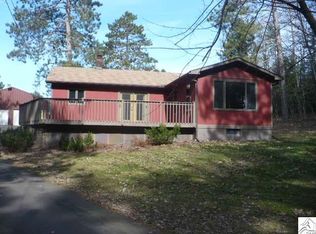Sold for $340,000
Street View
$340,000
1509 Spring Lake Rd, Cloquet, MN 55720
3beds
1,516sqft
Single Family Residence
Built in 1930
4.98 Acres Lot
$346,900 Zestimate®
$224/sqft
$2,627 Estimated rent
Home value
$346,900
Estimated sales range
Not available
$2,627/mo
Zestimate® history
Loading...
Owner options
Explore your selling options
What's special
Looking for that perfect location that offers that feel of the country with city convenience? Look no further than this 3 bedroom, 2.5 bath, Ranch style home on 4.98 acres with a 4-car detached garage. Additional features include main floor laundry, a large kitchen with a center island & skylight & a large pantry, an office, & hot water heat with propane or wood burning options. Outside you will find decks to enjoy the wooded property & pond, an additional storage shed the size of a 1-car garage. All this is located within walking distance to the pine valley ski trails, and a few minutes’ drive to shopping and restaurants. Places like this don’t come for sale to often….don’t miss your chance to own it today!
Zillow last checked: 8 hours ago
Listing updated: September 08, 2025 at 04:26pm
Listed by:
Terri Lyytinen 218-940-3726,
RE/MAX Results
Bought with:
Katie Carter, MN 40506573 | WI 89698-94
RE/MAX Results
Source: Lake Superior Area Realtors,MLS#: 6116314
Facts & features
Interior
Bedrooms & bathrooms
- Bedrooms: 3
- Bathrooms: 3
- Full bathrooms: 2
- 1/2 bathrooms: 1
- Main level bedrooms: 1
Primary bedroom
- Level: Main
- Area: 147.87 Square Feet
- Dimensions: 9.3 x 15.9
Bedroom
- Level: Main
- Area: 119.3 Square Feet
- Dimensions: 10.11 x 11.8
Bedroom
- Level: Main
- Area: 119.18 Square Feet
- Dimensions: 10.1 x 11.8
Dining room
- Level: Main
- Area: 339.72 Square Feet
- Dimensions: 14.9 x 22.8
Kitchen
- Level: Main
- Area: 168.64 Square Feet
- Dimensions: 12.4 x 13.6
Laundry
- Level: Main
- Area: 61.04 Square Feet
- Dimensions: 5.6 x 10.9
Living room
- Level: Main
- Area: 152.88 Square Feet
- Dimensions: 9.8 x 15.6
Office
- Level: Main
- Area: 65.55 Square Feet
- Dimensions: 6.9 x 9.5
Heating
- Boiler, Wood, Outdoor Boiler, Propane
Cooling
- None
Appliances
- Included: Water Heater-Gas, Dishwasher, Dryer, Microwave, Range, Refrigerator, Washer
- Laundry: Main Level
Features
- Kitchen Island, Walk-In Closet(s), Foyer-Entrance
- Doors: Patio Door
- Windows: Skylight(s)
- Basement: Partial,Unfinished
- Has fireplace: No
Interior area
- Total interior livable area: 1,516 sqft
- Finished area above ground: 1,516
- Finished area below ground: 0
Property
Parking
- Total spaces: 4
- Parking features: Asphalt, Detached, Electrical Service, Heat, Insulation, Slab
- Garage spaces: 4
Features
- Patio & porch: Deck
Lot
- Size: 4.98 Acres
- Dimensions: 165 x 1275
- Features: Many Trees
- Residential vegetation: Heavily Wooded
Details
- Additional structures: Storage Shed
- Parcel number: 065106395
Construction
Type & style
- Home type: SingleFamily
- Architectural style: Ranch
- Property subtype: Single Family Residence
Materials
- Vinyl, Frame/Wood
- Foundation: Concrete Perimeter, Wood
- Roof: Asphalt Shingle
Condition
- Previously Owned
- Year built: 1930
Utilities & green energy
- Electric: Minnesota Power
- Sewer: Private Sewer
- Water: Private, Drilled
- Utilities for property: Cable
Community & neighborhood
Location
- Region: Cloquet
Other
Other facts
- Listing terms: Cash,Conventional,VA Loan
- Road surface type: Paved
Price history
| Date | Event | Price |
|---|---|---|
| 2/11/2025 | Sold | $340,000-1.4%$224/sqft |
Source: | ||
| 1/31/2025 | Pending sale | $345,000$228/sqft |
Source: | ||
| 1/3/2025 | Contingent | $345,000$228/sqft |
Source: | ||
| 11/14/2024 | Price change | $345,000-2.8%$228/sqft |
Source: | ||
| 10/25/2024 | Price change | $355,000-2.7%$234/sqft |
Source: | ||
Public tax history
| Year | Property taxes | Tax assessment |
|---|---|---|
| 2025 | $4,776 +4.2% | $337,500 +4% |
| 2024 | $4,582 +2.9% | $324,600 +4.9% |
| 2023 | $4,454 +12.4% | $309,300 +3.4% |
Find assessor info on the county website
Neighborhood: 55720
Nearby schools
GreatSchools rating
- 7/10Washington Elementary SchoolGrades: PK-4Distance: 1.4 mi
- 5/10Cloquet Middle SchoolGrades: 5-8Distance: 1.6 mi
- 8/10Cloquet SeniorGrades: 9-12Distance: 1.7 mi

Get pre-qualified for a loan
At Zillow Home Loans, we can pre-qualify you in as little as 5 minutes with no impact to your credit score.An equal housing lender. NMLS #10287.
