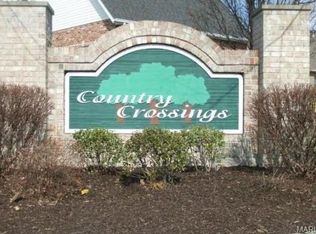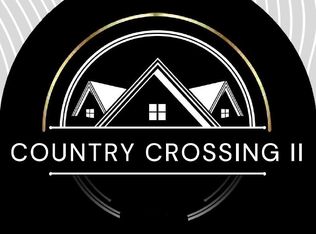Closed
Listing Provided by:
Jen N Estes 314-504-5413,
Keller Williams Pinnacle
Bought with: Patton Properties
$604,000
1509 Shadow Rdg, Columbia, IL 62236
4beds
3,347sqft
Single Family Residence
Built in 2016
0.37 Acres Lot
$600,000 Zestimate®
$180/sqft
$3,875 Estimated rent
Home value
$600,000
$570,000 - $630,000
$3,875/mo
Zestimate® history
Loading...
Owner options
Explore your selling options
What's special
Welcome home to this stunning ranch in desirable Country Crossings. Dbl front entry leads you to bright open floor plan w/gorgeous pecan wood floors & custom detailing at every turn. Notice curved edge walls, custom trim/moldings & archways throughout. Custom cabinetry in the spacious kitchen gives ample storage for all your cooking needs, w/high end appliances as well. Extra room w/pocket door on main is perfect for an office, play/school room or whatever you imagine! Lg Primary BR w/tray ceilings leads to Primary bath w/ceramic tile, glass shower, separate soaking tub, dbl vanity and lg custom walk-in closet. Powder room, guest bath w/ceramic tile & 2 BR's on other side of home provide room/privacy for everyone. Head down stairs to covered patio for gorgeous sunsets or further down to the massive entertaining space incl bar w/2 fridges & DW. Also find 4th BR and amazing bath with walkin tile shower. Tons of storage and room for 5th BR/gym or whatever you need! Don't miss this gem!!
Zillow last checked: 8 hours ago
Listing updated: April 28, 2025 at 06:27pm
Listing Provided by:
Jen N Estes 314-504-5413,
Keller Williams Pinnacle
Bought with:
Christine F LaValle, 2019041688
Patton Properties
Kaitlyn N Posey, 2020029615
Patton Properties
Source: MARIS,MLS#: 24039702 Originating MLS: Southwestern Illinois Board of REALTORS
Originating MLS: Southwestern Illinois Board of REALTORS
Facts & features
Interior
Bedrooms & bathrooms
- Bedrooms: 4
- Bathrooms: 4
- Full bathrooms: 3
- 1/2 bathrooms: 1
- Main level bathrooms: 3
- Main level bedrooms: 3
Primary bedroom
- Features: Floor Covering: Carpeting, Wall Covering: Some
- Level: Main
Bedroom
- Features: Floor Covering: Carpeting, Wall Covering: Some
- Level: Main
Bedroom
- Features: Floor Covering: Carpeting, Wall Covering: Some
- Level: Main
Bedroom
- Features: Floor Covering: Carpeting, Wall Covering: None
- Level: Lower
Primary bathroom
- Features: Floor Covering: Ceramic Tile, Wall Covering: Some
- Level: Main
Bathroom
- Features: Floor Covering: Wood, Wall Covering: None
- Level: Main
Bathroom
- Features: Floor Covering: Ceramic Tile, Wall Covering: None
- Level: Main
Bathroom
- Features: Floor Covering: Luxury Vinyl Plank, Wall Covering: None
- Level: Lower
Dining room
- Features: Floor Covering: Wood, Wall Covering: Some
- Level: Main
Exercise room
- Features: Floor Covering: Concrete, Wall Covering: None
- Level: Lower
Great room
- Features: Floor Covering: Wood, Wall Covering: Some
- Level: Main
Kitchen
- Features: Floor Covering: Wood, Wall Covering: Some
- Level: Main
Laundry
- Features: Floor Covering: Wood, Wall Covering: None
- Level: Main
Office
- Features: Floor Covering: Wood, Wall Covering: Some
- Level: Main
Recreation room
- Features: Floor Covering: Luxury Vinyl Plank, Wall Covering: None
- Level: Lower
Storage
- Features: Floor Covering: Concrete, Wall Covering: None
- Level: Lower
Heating
- Natural Gas, Forced Air
Cooling
- Ceiling Fan(s), Central Air, Electric
Appliances
- Included: Water Softener Rented, Gas Water Heater, Dishwasher, Disposal, Gas Cooktop, Ice Maker, Microwave, Gas Range, Gas Oven, Refrigerator, Stainless Steel Appliance(s), Water Softener
- Laundry: Main Level
Features
- Entrance Foyer, Separate Dining, Breakfast Bar, Kitchen Island, Custom Cabinetry, Eat-in Kitchen, Granite Counters, Solid Surface Countertop(s), High Ceilings, Coffered Ceiling(s), Open Floorplan, Special Millwork, Vaulted Ceiling(s), Walk-In Closet(s), Double Vanity, Tub, Central Vacuum
- Flooring: Carpet, Hardwood
- Doors: Panel Door(s), Pocket Door(s), Sliding Doors
- Basement: Partially Finished,Concrete,Sleeping Area,Sump Pump
- Number of fireplaces: 1
- Fireplace features: Great Room
Interior area
- Total structure area: 3,347
- Total interior livable area: 3,347 sqft
- Finished area above ground: 2,230
- Finished area below ground: 1,117
Property
Parking
- Total spaces: 3
- Parking features: Attached, Garage, Garage Door Opener, Off Street
- Attached garage spaces: 3
Features
- Levels: One
- Patio & porch: Patio
Lot
- Size: 0.37 Acres
- Features: Adjoins Open Ground
Details
- Parcel number: 0423465148000
- Special conditions: Standard
Construction
Type & style
- Home type: SingleFamily
- Architectural style: Ranch,Traditional
- Property subtype: Single Family Residence
Materials
- Brick, Vinyl Siding
Condition
- Year built: 2016
Utilities & green energy
- Sewer: Public Sewer
- Water: Public
- Utilities for property: Natural Gas Available
Community & neighborhood
Security
- Security features: Smoke Detector(s)
Location
- Region: Columbia
- Subdivision: Country Crossing
HOA & financial
HOA
- HOA fee: $25 annually
Other
Other facts
- Listing terms: Cash,Conventional,FHA,USDA Loan,VA Loan
- Ownership: Private
- Road surface type: Concrete
Price history
| Date | Event | Price |
|---|---|---|
| 8/8/2024 | Sold | $604,000+0.8%$180/sqft |
Source: | ||
| 6/29/2024 | Pending sale | $599,000$179/sqft |
Source: | ||
| 6/28/2024 | Listed for sale | $599,000-1%$179/sqft |
Source: | ||
| 6/16/2024 | Listing removed | -- |
Source: Owner Report a problem | ||
| 5/18/2024 | Listed for sale | $605,000+36%$181/sqft |
Source: Owner Report a problem | ||
Public tax history
| Year | Property taxes | Tax assessment |
|---|---|---|
| 2024 | $9,216 -1.2% | $158,370 |
| 2023 | $9,332 +10% | $158,370 +11.2% |
| 2022 | $8,486 | $142,420 +3.2% |
Find assessor info on the county website
Neighborhood: 62236
Nearby schools
GreatSchools rating
- NAEagleview Elementary SchoolGrades: PK-1Distance: 1.7 mi
- 8/10Columbia Middle SchoolGrades: 5-8Distance: 2.5 mi
- 9/10Columbia High SchoolGrades: 9-12Distance: 2.7 mi
Schools provided by the listing agent
- Elementary: Columbia Dist 4
- Middle: Columbia Dist 4
- High: Columbia
Source: MARIS. This data may not be complete. We recommend contacting the local school district to confirm school assignments for this home.

Get pre-qualified for a loan
At Zillow Home Loans, we can pre-qualify you in as little as 5 minutes with no impact to your credit score.An equal housing lender. NMLS #10287.

