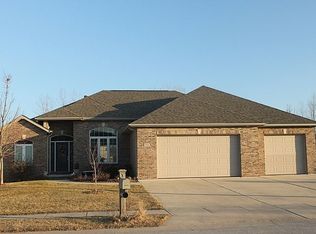Sold for $489,900 on 06/24/25
$489,900
1509 Saltcedar Ct, Springfield, IL 62712
4beds
3,576sqft
Single Family Residence, Residential
Built in 2003
0.29 Acres Lot
$503,500 Zestimate®
$137/sqft
$3,329 Estimated rent
Home value
$503,500
$463,000 - $549,000
$3,329/mo
Zestimate® history
Loading...
Owner options
Explore your selling options
What's special
Welcome to this incredible 2story home w/impressive curb appeal & an equally stunning interior loaded w/updates & thoughtful design. A warm, inviting foyer w/natural light & rich hardwoods set an elegant tone as you step inside. From there, a formal living room & it's striking floor-to-ceiling stone fireplace is in an open concept w/ a recently remodeled kitchen. High-end Electrolux SS appliances & stylish tile backsplash surround an island w/bar seating while an adjacent eat-in nook steps onto dual-level deck out back. True formal dining boasts crown moulding, tray ceiling & more warm HW flooring, while an office, half bath & laundry add practicality at every turn. Enjoy a deluxe primary suite w/ amazing perks like a jetted tub, separate shower, dual vanity & big walk-in closet. Joined by 3 additional BRs & a hall full bath, the upper level presents private family quarters while a mostly finished bsmt adds more living space! The huge family room w/lovely built-ins is open to a tiled, custom bar space with a 3rd full bath nearby & an entire Sauna room waiting like a cherry on top! Enjoy the dual-level deck & sprawling backyard w/beautiful views, all enclosed by invisible fencing that's included for pet owners. The 3-CAR (tandem) garage has all new doors & openers alongside generous storage & workshop space & the furnace & A/C were new in 2017. You'll find this gem in the highly desired Lake Pointe Subdivision, minutes from city amenities, interstate access & Lake Springfield!
Zillow last checked: 8 hours ago
Listing updated: June 28, 2025 at 01:01pm
Listed by:
Kyle T Killebrew Mobl:217-741-4040,
The Real Estate Group, Inc.
Bought with:
Julie Davis, 471011887
The Real Estate Group, Inc.
Source: RMLS Alliance,MLS#: CA1036224 Originating MLS: Capital Area Association of Realtors
Originating MLS: Capital Area Association of Realtors

Facts & features
Interior
Bedrooms & bathrooms
- Bedrooms: 4
- Bathrooms: 4
- Full bathrooms: 3
- 1/2 bathrooms: 1
Bedroom 1
- Level: Upper
- Dimensions: 12ft 8in x 15ft 1in
Bedroom 2
- Level: Upper
- Dimensions: 12ft 11in x 11ft 5in
Bedroom 3
- Level: Upper
- Dimensions: 21ft 9in x 10ft 3in
Bedroom 4
- Level: Upper
- Dimensions: 11ft 0in x 13ft 9in
Other
- Level: Main
- Dimensions: 11ft 1in x 18ft 1in
Other
- Level: Main
- Dimensions: 10ft 0in x 15ft 0in
Other
- Level: Main
- Dimensions: 12ft 8in x 11ft 9in
Other
- Area: 1010
Additional room
- Description: Sauna Room
- Level: Basement
- Dimensions: 17ft 8in x 11ft 6in
Family room
- Level: Basement
- Dimensions: 20ft 1in x 16ft 2in
Kitchen
- Level: Main
- Dimensions: 11ft 1in x 13ft 2in
Laundry
- Level: Main
- Dimensions: 8ft 7in x 7ft 3in
Living room
- Level: Main
- Dimensions: 17ft 5in x 15ft 1in
Main level
- Area: 1325
Recreation room
- Level: Basement
- Dimensions: 33ft 2in x 10ft 9in
Upper level
- Area: 1241
Heating
- Forced Air
Cooling
- Central Air
Appliances
- Included: Dishwasher, Disposal, Range, Refrigerator
Features
- Ceiling Fan(s), Vaulted Ceiling(s), Solid Surface Counter
- Basement: Full,Partially Finished
- Number of fireplaces: 1
- Fireplace features: Gas Starter, Living Room, Wood Burning
Interior area
- Total structure area: 2,566
- Total interior livable area: 3,576 sqft
Property
Parking
- Total spaces: 3
- Parking features: Attached, Paved
- Attached garage spaces: 3
Features
- Levels: Two
- Patio & porch: Deck, Porch
Lot
- Size: 0.29 Acres
- Dimensions: 85 x 150
- Features: Cul-De-Sac, Sloped
Details
- Parcel number: 22340299015
Construction
Type & style
- Home type: SingleFamily
- Property subtype: Single Family Residence, Residential
Materials
- Brick, Vinyl Siding
- Foundation: Concrete Perimeter
- Roof: Shingle
Condition
- New construction: No
- Year built: 2003
Utilities & green energy
- Sewer: Public Sewer
- Water: Public
- Utilities for property: Cable Available
Community & neighborhood
Location
- Region: Springfield
- Subdivision: Lake Pointe
HOA & financial
HOA
- Has HOA: Yes
- HOA fee: $150 annually
Price history
| Date | Event | Price |
|---|---|---|
| 6/24/2025 | Sold | $489,900$137/sqft |
Source: | ||
| 5/26/2025 | Pending sale | $489,900$137/sqft |
Source: | ||
| 5/9/2025 | Listed for sale | $489,900+84.9%$137/sqft |
Source: | ||
| 3/23/2006 | Sold | $265,000+12.8%$74/sqft |
Source: Public Record Report a problem | ||
| 8/20/2003 | Sold | $235,000$66/sqft |
Source: Public Record Report a problem | ||
Public tax history
| Year | Property taxes | Tax assessment |
|---|---|---|
| 2024 | $8,222 +5.7% | $117,518 +9.5% |
| 2023 | $7,782 +4.5% | $107,342 +6% |
| 2022 | $7,449 +3.1% | $101,293 +3.9% |
Find assessor info on the county website
Neighborhood: 62712
Nearby schools
GreatSchools rating
- 8/10Ball Elementary SchoolGrades: PK-4Distance: 2.5 mi
- 7/10Glenwood Middle SchoolGrades: 7-8Distance: 2.8 mi
- 7/10Glenwood High SchoolGrades: 9-12Distance: 3.3 mi

Get pre-qualified for a loan
At Zillow Home Loans, we can pre-qualify you in as little as 5 minutes with no impact to your credit score.An equal housing lender. NMLS #10287.
