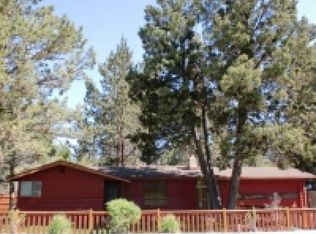Charming midtown home recently updated with new floors, located in Larkspur neighborhood close to many parks and walking trails. The home is connected to a permitted Airbnb ADU with a separate entrance. There is no shared space with the Airbnb. All utilities, internet and lawn service included. There are two parking spots on the property as well as street parking in front of the house. Rent is due on the first of the month.
This property is off market, which means it's not currently listed for sale or rent on Zillow. This may be different from what's available on other websites or public sources.
