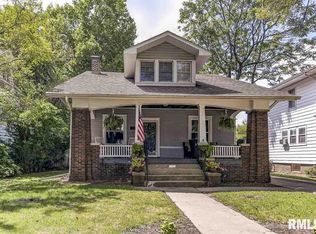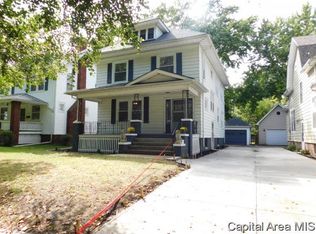This home is for sale by owner. Please call or text 217–753–3012 for inquiries. Individual showings with preapproval letter from lending institution. Open houses scheduled for Sept 9 and Sept 10th from 1-3pm both days. Built in 1910, this classic American foursquare, has the original footprint and good bones and has had an extensive overhaul with keeping to the charm of a historic property. Centrally located in historic Hawthorne Place in close to schools, parks, grocery stores and hospitals. Abundant attention to detail has been taken to make this a stylish, comfortable and move in ready home. As you enter, you’ll find a large, inviting front porch, surrounded by limelight hydrangeas. On the first floor, you’ll enter into a roomy welcoming foyer. Through the large arched doorways is a nice sized living room and dining room filled with natural light with beautifully refinished hardwood floors. There is a fully remodeled half bath on the main floor with shiny marble mosaic flooring, handmade counter/sink and board and batten walls. The custom kitchen has been meticulously redesigned and fully remodeled with gorgeous travertine tile floors, great task lighting, extra tall cabinetry for tons of storage, airy quartz countertops and a walk-in pantry nook/coffee bar. It features handmade, open wood shelving in the kitchen area as well as the pantry. Stainless appliances include counter depth, refrigerator, electric range, microwave and Bosch dishwasher. The home offers 9 foot high ceilings, three freshly carpeted bedrooms with closet organization added and new remote ceiling fans. The primary bath has been custom finished with a large vanity with great storage and gorgeous tile work with built in shampoo cubby. The encaustic tile floors have radiant heat added underneath for cold mornings. The basement is 3/4 finished with a large open room for a second family room, space/rec room and a separate smaller perfect for an office, art room, playroom, or guest space. There is a large storage room with mechanicals and laundry. The home is maintenance free with new vinyl siding. The huge newer 25 x 30 drive-through garage has two overhead doors with openers (one double/one single). There is plenty of room for a large workshop space along with room for parking. There is also a large L-shaped built-in bar that feeds out to the concrete basketball pad. Brand new furnace, air conditioner and hot water heater and updated electrical and plumbing. The home sits on a 40 x 152 lot and has plush grass, mature trees, and a large wooden back deck for entertaining with an extra concrete pad – great for a fire pit. Privacy fenced backyard with rolling gate at driveway for kids/pets. New smart thermostat New hot water heater New furnace New air conditioner Wiring – updated Plumbing – updated (including new water main) Updated windows – main floor Most new windows – basement New gutter covers Newer rear deck – freshly stained 1453 sq ft main floor and upstairs. 411 finished sq ft in basement. Lot size 40x152 Dist 186 schools 2022 Taxes $3407
This property is off market, which means it's not currently listed for sale or rent on Zillow. This may be different from what's available on other websites or public sources.


