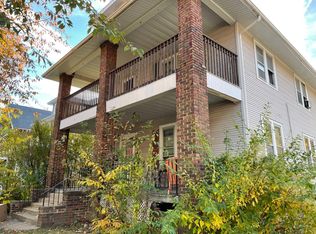Sold for $110,000
$110,000
1509 S Spring St, Springfield, IL 62704
4beds
1,625sqft
Single Family Residence, Residential
Built in 1918
4,408 Square Feet Lot
$117,500 Zestimate®
$68/sqft
$1,534 Estimated rent
Home value
$117,500
$106,000 - $130,000
$1,534/mo
Zestimate® history
Loading...
Owner options
Explore your selling options
What's special
Possible CFD with the right terms. Motivated sellers of this Grand ole' home boasting spectacular natural woodwork throughout. Unusual paintable Anaglypta wallpaper in many rooms gives a nod to a simpler more refined time. Beamed ceilings grace both living room and dining room. A colonnade separates the dining room from living room. Kitchen features magnificent tiger maple cabinets with Birdseye and stained glass panels and an open space to add a huge cutting board. 4 moderate sized bedrooms are on the second floor with a 3 season room off the master. A crystal chandelier sparkles in the updated bathroom. The 3rd floor bonus room is heated and could be a 5th bedroom, secondary family hangout area or a game room. The opportunities are endless for this finished living space. The main floor laundry room could easily be turned back into a full bathroom or make it a half bath with stackable laundry units. Water heater in 2019, Furnace in 2009, Central Air in 2017, Roof in 2016 with 50 year shingles, garage overhead door in 2024. Fenced backyard, shared driveway and a shared garage, each home owns 1/2 and they are separated inside.
Zillow last checked: 8 hours ago
Listing updated: November 06, 2024 at 12:10pm
Listed by:
John T McIntyre johnsellshouses@yahoo.com,
Do Realty Services, Inc.
Bought with:
John E Kerstein, 471019366
Keller Williams Capital
Source: RMLS Alliance,MLS#: CA1028454 Originating MLS: Capital Area Association of Realtors
Originating MLS: Capital Area Association of Realtors

Facts & features
Interior
Bedrooms & bathrooms
- Bedrooms: 4
- Bathrooms: 1
- Full bathrooms: 1
Bedroom 1
- Level: Upper
- Dimensions: 11ft 6in x 10ft 5in
Bedroom 2
- Level: Upper
- Dimensions: 11ft 2in x 10ft 1in
Bedroom 3
- Level: Upper
- Dimensions: 10ft 7in x 10ft 6in
Bedroom 4
- Level: Upper
- Dimensions: 10ft 7in x 10ft 3in
Other
- Level: Main
- Dimensions: 14ft 5in x 13ft 1in
Other
- Area: 0
Additional level
- Area: 625
Additional room
- Description: Bonus Room/5th Bedroom
- Dimensions: 29ft 2in x 12ft 0in
Additional room 2
- Description: Sunporch
- Level: Upper
- Dimensions: 11ft 7in x 9ft 0in
Kitchen
- Level: Main
- Dimensions: 13ft 1in x 10ft 4in
Living room
- Level: Main
- Dimensions: 24ft 11in x 14ft 0in
Main level
- Area: 800
Upper level
- Area: 825
Heating
- Forced Air
Appliances
- Included: Dishwasher, Disposal, Range, Refrigerator
Features
- Ceiling Fan(s), High Speed Internet
- Windows: Window Treatments, Blinds
- Basement: Full,Unfinished
Interior area
- Total structure area: 1,625
- Total interior livable area: 1,625 sqft
Property
Parking
- Total spaces: 1
- Parking features: Detached, Shared Driveway
- Garage spaces: 1
- Has uncovered spaces: Yes
- Details: Number Of Garage Remotes: 0
Features
- Patio & porch: Porch, Enclosed
- Spa features: Bath
Lot
- Size: 4,408 sqft
- Dimensions: 38 x 116
- Features: Level
Details
- Parcel number: 22040210011
Construction
Type & style
- Home type: SingleFamily
- Architectural style: Craftsman
- Property subtype: Single Family Residence, Residential
Materials
- Frame, Cedar, Stucco
- Foundation: Brick/Mortar
- Roof: Shingle
Condition
- New construction: No
- Year built: 1918
Utilities & green energy
- Sewer: Public Sewer
- Water: Public
Community & neighborhood
Location
- Region: Springfield
- Subdivision: None
Other
Other facts
- Road surface type: Paved
Price history
| Date | Event | Price |
|---|---|---|
| 11/4/2024 | Sold | $110,000-5.6%$68/sqft |
Source: | ||
| 9/23/2024 | Pending sale | $116,500$72/sqft |
Source: | ||
| 7/11/2024 | Price change | $116,500-2.8%$72/sqft |
Source: | ||
| 6/29/2024 | Price change | $119,900-2.9%$74/sqft |
Source: | ||
| 5/25/2024 | Price change | $123,500-2.7%$76/sqft |
Source: | ||
Public tax history
| Year | Property taxes | Tax assessment |
|---|---|---|
| 2024 | $3,305 -4.9% | $45,351 +0.1% |
| 2023 | $3,477 +4.9% | $45,327 +5.4% |
| 2022 | $3,315 +4.1% | $42,997 +3.9% |
Find assessor info on the county website
Neighborhood: 62704
Nearby schools
GreatSchools rating
- 5/10Butler Elementary SchoolGrades: K-5Distance: 0.7 mi
- 3/10Benjamin Franklin Middle SchoolGrades: 6-8Distance: 1.1 mi
- 2/10Springfield Southeast High SchoolGrades: 9-12Distance: 1.9 mi
Get pre-qualified for a loan
At Zillow Home Loans, we can pre-qualify you in as little as 5 minutes with no impact to your credit score.An equal housing lender. NMLS #10287.
