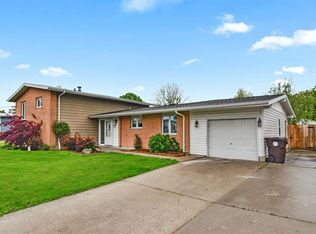Closed
$190,000
1509 S Pointe Dr, Rantoul, IL 61866
3beds
2,187sqft
Single Family Residence
Built in 1958
0.27 Acres Lot
$210,100 Zestimate®
$87/sqft
$1,496 Estimated rent
Home value
$210,100
$183,000 - $235,000
$1,496/mo
Zestimate® history
Loading...
Owner options
Explore your selling options
What's special
Welcome to this clean and well maintained tri-level home, where an abundance of natural light enhances every corner. Step into the spacious living room, featuring a vaulted ceiling and a large picture window, seamlessly connected to the dining area for easy entertaining. The eat-in kitchen is a chef's delight, complete with modern appliances and ample counter space. On the upper level, you'll find all three bedrooms, including the serene primary suite. The primary suite offers double closets for ample storage and a private bath. The lower level is designed for versatility, boasting a rec room perfect for relaxation and a bonus room ideal for a home office or den. The utility room adds convenience to your daily routines. Outside, the carport and a 3-car detached garage provide plenty of storage for vehicles and more. Enjoy outdoor living on the great covered deck, overlooking the backyard that's perfect for gatherings or quiet moments, with nothing but open field views. Don't miss the opportunity to make this bright and inviting home yours. Call today to schedule a tour!
Zillow last checked: 8 hours ago
Listing updated: July 14, 2024 at 01:00am
Listing courtesy of:
Craig Buchanan 217-369-8969,
RE/MAX REALTY ASSOCIATES-CHA
Bought with:
Nate Evans
eXp Realty-Mahomet
Source: MRED as distributed by MLS GRID,MLS#: 12003956
Facts & features
Interior
Bedrooms & bathrooms
- Bedrooms: 3
- Bathrooms: 2
- Full bathrooms: 2
Primary bedroom
- Features: Flooring (Carpet), Bathroom (Full)
- Level: Second
- Area: 176 Square Feet
- Dimensions: 11X16
Bedroom 2
- Features: Flooring (Hardwood)
- Level: Second
- Area: 130 Square Feet
- Dimensions: 10X13
Bedroom 3
- Features: Flooring (Hardwood)
- Level: Second
- Area: 143 Square Feet
- Dimensions: 11X13
Bonus room
- Level: Lower
- Area: 133 Square Feet
- Dimensions: 7X19
Dining room
- Features: Flooring (Hardwood)
- Level: Main
- Area: 121 Square Feet
- Dimensions: 11X11
Family room
- Features: Flooring (Carpet)
- Level: Lower
- Area: 252 Square Feet
- Dimensions: 18X14
Kitchen
- Features: Kitchen (Eating Area-Table Space), Flooring (Ceramic Tile)
- Level: Main
- Area: 162 Square Feet
- Dimensions: 18X9
Laundry
- Level: Lower
- Area: 195 Square Feet
- Dimensions: 13X15
Living room
- Features: Flooring (Hardwood)
- Level: Main
- Area: 256 Square Feet
- Dimensions: 16X16
Heating
- Natural Gas, Forced Air
Cooling
- Central Air
Appliances
- Included: Dishwasher, Disposal, Refrigerator
Features
- Cathedral Ceiling(s)
- Basement: None
Interior area
- Total structure area: 2,187
- Total interior livable area: 2,187 sqft
- Finished area below ground: 0
Property
Parking
- Total spaces: 3
- Parking features: Carport, Garage, On Site, Garage Owned, Detached
- Garage spaces: 3
Accessibility
- Accessibility features: No Disability Access
Features
- Levels: Tri-Level
- Patio & porch: Deck
Lot
- Size: 0.27 Acres
- Dimensions: 93 X 120 X 106 X 120
Details
- Parcel number: 200910453014
- Special conditions: None
Construction
Type & style
- Home type: SingleFamily
- Property subtype: Single Family Residence
Materials
- Brick, Vinyl Siding
Condition
- New construction: No
- Year built: 1958
Utilities & green energy
- Sewer: Public Sewer
- Water: Public
Community & neighborhood
Location
- Region: Rantoul
- Subdivision: South Pointe
Other
Other facts
- Listing terms: FHA
- Ownership: Fee Simple
Price history
| Date | Event | Price |
|---|---|---|
| 7/12/2024 | Sold | $190,000+0.1%$87/sqft |
Source: | ||
| 6/8/2024 | Pending sale | $189,900$87/sqft |
Source: | ||
| 5/23/2024 | Listed for sale | $189,900+77.5%$87/sqft |
Source: | ||
| 6/26/2003 | Sold | $107,000$49/sqft |
Source: Public Record Report a problem | ||
Public tax history
| Year | Property taxes | Tax assessment |
|---|---|---|
| 2024 | $10 | $62,780 +12.1% |
| 2023 | -- | $56,000 +12% |
| 2022 | -- | $50,000 +7.1% |
Find assessor info on the county website
Neighborhood: 61866
Nearby schools
GreatSchools rating
- 7/10Thomasboro Grade SchoolGrades: PK-8Distance: 3.4 mi
- 2/10Rantoul Twp High SchoolGrades: 9-12Distance: 1.8 mi
Schools provided by the listing agent
- Elementary: Thomasboro Elementary School
- Middle: Thomasboro Junior High School
- High: Rantoul Twp Hs
- District: 130
Source: MRED as distributed by MLS GRID. This data may not be complete. We recommend contacting the local school district to confirm school assignments for this home.

Get pre-qualified for a loan
At Zillow Home Loans, we can pre-qualify you in as little as 5 minutes with no impact to your credit score.An equal housing lender. NMLS #10287.
