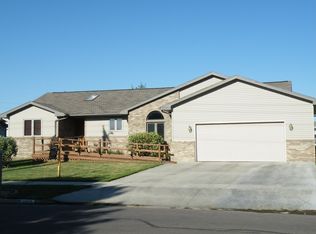This ranch home, in the desirable Sunnyside Addition of Mitchell, is spectacular. Its 1,936 square feet of living space has an open floor plan. New counter tops and kitchen sink were added in 2014 and new kitchen tile floor in 2017. The Dining area has Pella sliding doors out to a large deck shaded by mature maple tree. The huge family room has a gas fireplace with beautiful brick work and vaulted ceiling. There is a bonus room that is currently being used as a Music Room with a grand piano, but could be used as a wonderful formal dining room or den. Two bedrooms and a full bathroom plus a fabulous Master Suite finish the first floor. The Master suite has vaulted ceilings, a walk-in closet, sitting area, and Master bath that includes a two person jetted tub, separate shower, and double sinks. The laundry room is conveniently located off the Master Suite. The basement adds over 1,473 more square feet of finished living space. A 4th bedroom (egress window) and ¾ bathroom, rec. room with 2 more egress windows, two large offices and a storage room that houses the Geo-thermal heat/air conditioning, 87 Gallon fiberglass water heater, and more storage. It has an attached 3 stall garage with insulated garage doors. The third stall is oversized with a workbench. An airlock entry from the garage to the family room was added in 2015. New roof, downspouts, gutters and soffits were installed in 2012. Siding and extra insulation was also updated that same year. All of this is on a beautifully landscaped, oversized city lot with mature apple trees, maple trees, ash trees and a fenced in yard. An outdoor patio with fire pit was completed in 2016 and coupled with the large deck make outdoor living easy and enjoyable. All appliances: dishwasher, stove, two refrigerators (one in basement rec. room), washer, dryer, and garage door openers (with remotes) included.
This property is off market, which means it's not currently listed for sale or rent on Zillow. This may be different from what's available on other websites or public sources.

