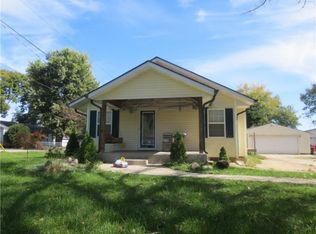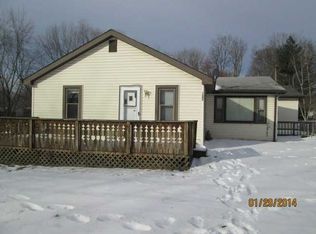Needs fixing up but it is a very nice home for the money. There are 3 bedrooms & 2 full bath rooms. There is a living room, a kitchen and there is a room to the south for dining. There is also a separate laundry room. Ne wer vinyl siding and windows. Very large 2 car detached garage. Home is sold as-is. NO furnace or A/C.
This property is off market, which means it's not currently listed for sale or rent on Zillow. This may be different from what's available on other websites or public sources.

