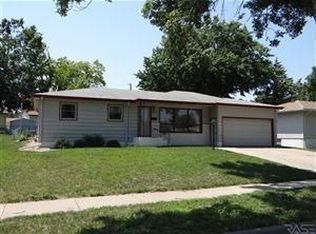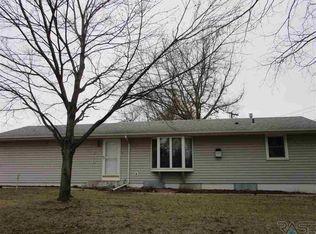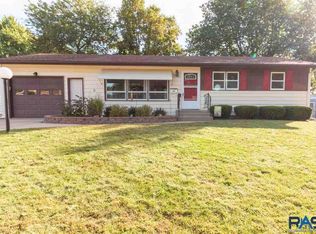Sold for $230,000
$230,000
1509 S Bruce Rd, Sioux Falls, SD 57105
3beds
1,200sqft
Single Family Residence
Built in 1962
7,884.36 Square Feet Lot
$232,300 Zestimate®
$192/sqft
$1,603 Estimated rent
Home value
$232,300
$218,000 - $246,000
$1,603/mo
Zestimate® history
Loading...
Owner options
Explore your selling options
What's special
Charming Single-Family Home Near Parks & Amenities!
Welcome to this well-maintained 3-bedroom, 2-bathroom home, perfectly located for convenience and comfort. The main floor offers three spacious bedrooms, a bright and open living area, and a functional kitchen with ample storage.
This home is situated within walking distance of a beautiful park, perfect for outdoor activities and relaxation. The nearby hospital provides peace of mind, and easy access to the interstate makes commuting or exploring the city a breeze. Buyer and buyer agent to verify school boundaries.
Don’t miss this opportunity to own a cozy home in a prime location! Schedule your private showing today.
Zillow last checked: 8 hours ago
Listing updated: September 07, 2025 at 06:20am
Listed by:
Stephanie Ordonez,
Real Broker LLC,
Nancy G Reynoza,
Real Broker LLC
Bought with:
Anita M Wetsch
Source: Realtor Association of the Sioux Empire,MLS#: 22501696
Facts & features
Interior
Bedrooms & bathrooms
- Bedrooms: 3
- Bathrooms: 2
- Full bathrooms: 1
- 1/2 bathrooms: 1
Primary bedroom
- Level: Main
- Area: 132
- Dimensions: 12 x 11
Bedroom 2
- Level: Main
- Area: 108
- Dimensions: 12 x 9
Bedroom 3
- Level: Main
- Area: 108
- Dimensions: 12 x 9
Dining room
- Level: Main
- Area: 96
- Dimensions: 12 x 8
Kitchen
- Level: Main
- Area: 108
- Dimensions: 12 x 9
Living room
- Level: Main
- Area: 260
- Dimensions: 20 x 13
Heating
- Natural Gas
Cooling
- Central Air
Appliances
- Included: Electric Range, Refrigerator
Features
- 3+ Bedrooms Same Level, Master Downstairs
- Flooring: Carpet, Wood
- Basement: Full
Interior area
- Total interior livable area: 1,200 sqft
- Finished area above ground: 1,068
- Finished area below ground: 132
Property
Parking
- Total spaces: 1
- Parking features: Concrete
- Garage spaces: 1
Lot
- Size: 7,884 sqft
- Dimensions: 7884
Details
- Parcel number: 44369
Construction
Type & style
- Home type: SingleFamily
- Architectural style: Ranch
- Property subtype: Single Family Residence
Materials
- Wood Siding
- Roof: Other
Condition
- Year built: 1962
Utilities & green energy
- Sewer: Public Sewer
- Water: Public
Community & neighborhood
Location
- Region: Sioux Falls
- Subdivision: Riverdale 2nd Addn
Other
Other facts
- Listing terms: Conventional
- Road surface type: Curb and Gutter
Price history
| Date | Event | Price |
|---|---|---|
| 9/2/2025 | Sold | $230,000-6.1%$192/sqft |
Source: | ||
| 5/10/2025 | Price change | $244,900-3.9%$204/sqft |
Source: | ||
| 12/12/2024 | Listed for sale | $254,900+142.8%$212/sqft |
Source: | ||
| 9/19/2011 | Sold | $105,000$88/sqft |
Source: | ||
| 8/3/2011 | Price change | $105,000-3.7%$88/sqft |
Source: Hegg, REALTORS Inc. #21102190 Report a problem | ||
Public tax history
| Year | Property taxes | Tax assessment |
|---|---|---|
| 2024 | $2,946 -7.9% | $224,800 |
| 2023 | $3,199 +13.2% | $224,800 +20.7% |
| 2022 | $2,825 +11.6% | $186,300 +15.3% |
Find assessor info on the county website
Neighborhood: 57105
Nearby schools
GreatSchools rating
- 3/10Susan B. Anthony ElementaryGrades: PK-5Distance: 1.4 mi
- 7/10Patrick Henry Middle School - 07Grades: 6-8Distance: 0.9 mi
- 6/10Lincoln High School - 02Grades: 9-12Distance: 0.9 mi
Schools provided by the listing agent
- Elementary: Harvey Dunn ES
- Middle: Patrick Henry MS
- High: Lincoln HS
- District: Sioux Falls
Source: Realtor Association of the Sioux Empire. This data may not be complete. We recommend contacting the local school district to confirm school assignments for this home.
Get pre-qualified for a loan
At Zillow Home Loans, we can pre-qualify you in as little as 5 minutes with no impact to your credit score.An equal housing lender. NMLS #10287.


