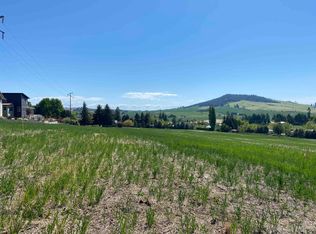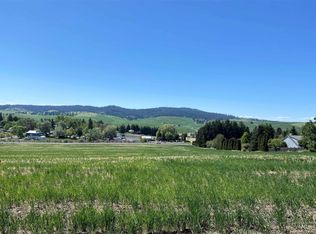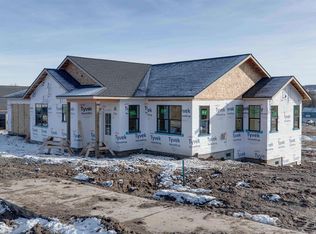Sold
Price Unknown
1509 Roxbury Dr, Moscow, ID 83843
3beds
3baths
1,715sqft
Single Family Residence
Built in 2022
8,276.4 Square Feet Lot
$562,500 Zestimate®
$--/sqft
$2,232 Estimated rent
Home value
$562,500
Estimated sales range
Not available
$2,232/mo
Zestimate® history
Loading...
Owner options
Explore your selling options
What's special
This stunning single-level home offers 1,715 sq. ft. of thoughtfully designed space with a zero-step entry through the garage. Entering, you're welcomed by a foyer that flows into the home, providing immediate access to a bedroom on the right. To the left, a hallway leads to a full bathroom and an 2nd bedroom, ideal for guests or a home office. The heart of the home features an open-concept kitchen, living room, and dining area with vaulted ceilings, large windows, and tons of natural light. The kitchen features high-end finishes, including quartz countertops, custom cabinets, and engineered hardwood flooring throughout the kitchen and dining. A small hallway off of the kitchen provides access to a half bath, laundry room, and the private primary suite. The suite includes a spacious walk-in closet and an en suite bathroom with dual sinks, a private toilet room, and a custom-tiled walk-in shower. With a generous back deck, a side-fed garage, and excellent curb appeal, this home combines function and style!
Zillow last checked: 8 hours ago
Listing updated: May 12, 2025 at 09:33am
Listed by:
Chris Carpenter 208-892-9155,
KW Palouse
Bought with:
Jon (jt) Manning
At Home Real Estate LLC
Source: IMLS,MLS#: 98934161
Facts & features
Interior
Bedrooms & bathrooms
- Bedrooms: 3
- Bathrooms: 3
- Main level bathrooms: 2
- Main level bedrooms: 3
Primary bedroom
- Level: Main
Bedroom 2
- Level: Main
Bedroom 3
- Level: Main
Heating
- Forced Air, Natural Gas
Cooling
- Central Air
Appliances
- Included: Electric Water Heater, Dishwasher, Disposal, Microwave, Oven/Range Freestanding, Gas Oven
Features
- Bath-Master, Bed-Master Main Level, Double Vanity, Walk-In Closet(s), Breakfast Bar, Pantry, Kitchen Island, Quartz Counters, Number of Baths Main Level: 2
- Flooring: Carpet, Engineered Wood Floors
- Has basement: No
- Number of fireplaces: 1
- Fireplace features: One, Gas
Interior area
- Total structure area: 1,715
- Total interior livable area: 1,715 sqft
- Finished area above ground: 1,715
Property
Parking
- Total spaces: 2
- Parking features: Attached, Driveway
- Attached garage spaces: 2
- Has uncovered spaces: Yes
Features
- Levels: One
- Fencing: Partial,Metal,Wood
- Has view: Yes
Lot
- Size: 8,276 sqft
- Features: Standard Lot 6000-9999 SF, Views, Corner Lot, Auto Sprinkler System, Full Sprinkler System
Details
- Parcel number: RPM08560050160A
Construction
Type & style
- Home type: SingleFamily
- Property subtype: Single Family Residence
Materials
- Frame, Wood Siding
- Foundation: Crawl Space
- Roof: Composition
Condition
- Year built: 2022
Utilities & green energy
- Water: Public
- Utilities for property: Sewer Connected
Community & neighborhood
Location
- Region: Moscow
Other
Other facts
- Listing terms: Cash,Conventional,FHA,VA Loan
- Ownership: Fee Simple
Price history
Price history is unavailable.
Public tax history
Tax history is unavailable.
Neighborhood: 83843
Nearby schools
GreatSchools rating
- 9/10A.B. Mc Donald Elementary SchoolGrades: PK-5Distance: 1.1 mi
- 7/10Moscow Middle SchoolGrades: 6-8Distance: 1.4 mi
- 4/10Moscow Senior High SchoolGrades: 9-12Distance: 1.7 mi
Schools provided by the listing agent
- Elementary: McDonald
- Middle: Moscow
- High: Moscow
- District: Moscow School District #281
Source: IMLS. This data may not be complete. We recommend contacting the local school district to confirm school assignments for this home.


