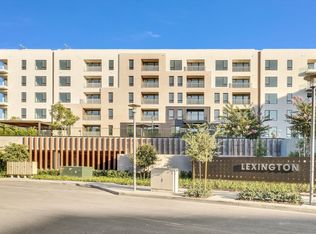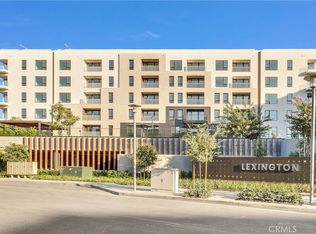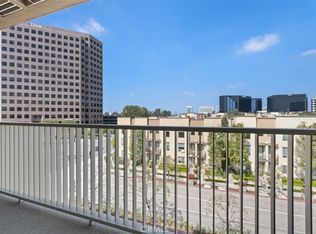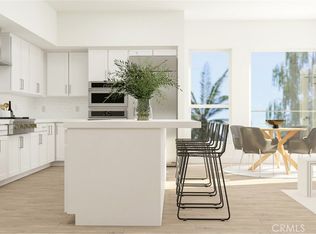Sold for $1,535,000 on 11/17/25
Listing Provided by:
Jennifer Chan DRE #01991116 310-745-9411,
Great Park Realty,
Jack Damaola DRE #02064123 949-424-7089,
Great Park Realty
Bought with: Aspero Realty, Inc
$1,535,000
1509 Rivington, Irvine, CA 92612
2beds
1,760sqft
Condominium
Built in 2024
-- sqft lot
$1,540,200 Zestimate®
$872/sqft
$5,494 Estimated rent
Home value
$1,540,200
$1.43M - $1.66M
$5,494/mo
Zestimate® history
Loading...
Owner options
Explore your selling options
What's special
Welcome to 1509 Rivington—a highly desirable corner unit offering exceptional privacy with only one shared wall. Enjoy an oversized balcony facing the quiet neighborhood side of the building, free from through traffic.
This 1,760 sq ft home in Lexington at Central Park West blends modern architecture with upscale amenities. Luxury vinyl flooring flows throughout the open layout, highlighted by a gourmet chef’s kitchen with sleek European cabinetry, a designer backsplash, and a generous island. Floor-to-ceiling windows fill the space with natural light, creating a bright and airy atmosphere.
The home features two ensuite bedrooms—including a spacious primary suite and a private junior suite—plus a powder room for guests. Premium parking includes two oversized side-by-side spaces with no neighbor on one side, just steps from the elevator.
Community amenities include a state-of-the-art fitness center, coworking spaces, a dog park, and landscaped outdoor lounges with BBQs. The location offers walkable access to North Italia, Houston’s, and Mother’s Market, with a pedestrian bridge under construction to connect Lexington directly to the shopping center.
Experience elevated urban living with the privacy and comfort of a corner home in the heart of Orange County.
Zillow last checked: 8 hours ago
Listing updated: November 17, 2025 at 05:37pm
Listing Provided by:
Jennifer Chan DRE #01991116 310-745-9411,
Great Park Realty,
Jack Damaola DRE #02064123 949-424-7089,
Great Park Realty
Bought with:
Todd Muradian, DRE #01262816
Aspero Realty, Inc
Diane Merassa, DRE #01320444
Aspero Realty, Inc
Source: CRMLS,MLS#: OC25088339 Originating MLS: California Regional MLS
Originating MLS: California Regional MLS
Facts & features
Interior
Bedrooms & bathrooms
- Bedrooms: 2
- Bathrooms: 3
- Full bathrooms: 2
- 3/4 bathrooms: 1
- Main level bathrooms: 3
- Main level bedrooms: 2
Primary bedroom
- Features: Primary Suite
Bathroom
- Features: Walk-In Shower
Kitchen
- Features: Kitchen Island, Kitchen/Family Room Combo
Other
- Features: Walk-In Closet(s)
Cooling
- Central Air
Appliances
- Included: Built-In Range, Dishwasher, Refrigerator, Range Hood, Dryer, Washer
- Laundry: Laundry Closet
Features
- Breakfast Bar, Balcony, Primary Suite, Walk-In Closet(s)
- Flooring: Wood
- Has fireplace: No
- Fireplace features: None
- Common walls with other units/homes: 1 Common Wall
Interior area
- Total interior livable area: 1,760 sqft
Property
Parking
- Total spaces: 2
- Parking features: Assigned, Garage
- Attached garage spaces: 2
Accessibility
- Accessibility features: Parking
Features
- Levels: One
- Stories: 1
- Entry location: 1
- Pool features: Community, Association
- Has spa: Yes
- Spa features: Community
- Has view: Yes
- View description: City Lights
Lot
- Size: 4.70 Acres
Details
- Parcel number: 93403365
- Special conditions: Standard
Construction
Type & style
- Home type: Condo
- Architectural style: Modern
- Property subtype: Condominium
- Attached to another structure: Yes
Condition
- Updated/Remodeled,Turnkey
- New construction: No
- Year built: 2024
Utilities & green energy
- Sewer: Public Sewer
- Water: Public
Community & neighborhood
Community
- Community features: Dog Park, Sidewalks, Urban, Pool
Location
- Region: Irvine
- Subdivision: Lexington - Central Park West
HOA & financial
HOA
- Has HOA: Yes
- HOA fee: $638 monthly
- Amenities included: Barbecue, Pool, Sauna
- Association name: Lexington (Central Park West)
- Association phone: 949-424-6280
- Second HOA fee: $175 monthly
- Second association name: Lexington (Central Park West)
Other
Other facts
- Listing terms: Cash,Conventional
Price history
| Date | Event | Price |
|---|---|---|
| 11/17/2025 | Sold | $1,535,000-5.5%$872/sqft |
Source: | ||
| 11/5/2025 | Pending sale | $1,625,000$923/sqft |
Source: | ||
| 10/26/2025 | Contingent | $1,625,000$923/sqft |
Source: | ||
| 8/18/2025 | Price change | $1,625,000+4.8%$923/sqft |
Source: | ||
| 5/8/2025 | Listed for sale | $1,550,000$881/sqft |
Source: | ||
Public tax history
Tax history is unavailable.
Neighborhood: Business District
Nearby schools
GreatSchools rating
- 4/10Monroe Elementary SchoolGrades: K-5Distance: 2.9 mi
- 8/10Douglas MacArthur Fundamental Intermediate SchoolGrades: 6-8Distance: 2.6 mi
- 3/10Century High SchoolGrades: 9-12Distance: 3.8 mi
Get a cash offer in 3 minutes
Find out how much your home could sell for in as little as 3 minutes with a no-obligation cash offer.
Estimated market value
$1,540,200
Get a cash offer in 3 minutes
Find out how much your home could sell for in as little as 3 minutes with a no-obligation cash offer.
Estimated market value
$1,540,200



