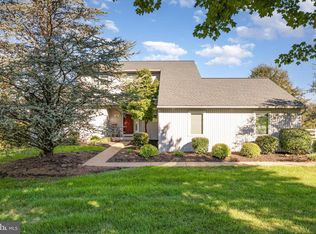Sold for $509,900
$509,900
1509 Ridge Rd, Elizabethtown, PA 17022
4beds
3,095sqft
Single Family Residence
Built in 1998
0.62 Acres Lot
$538,900 Zestimate®
$165/sqft
$2,855 Estimated rent
Home value
$538,900
$507,000 - $577,000
$2,855/mo
Zestimate® history
Loading...
Owner options
Explore your selling options
What's special
Visit 1059 Ridge Rd where you will be welcomed by the beautiful stained glass entry door. As you enter the hardwood foyer, go to the family room to check the amazing views and sunsets for miles in this 4 bedroom, 2 full bath & 2 half bath home. You will love the open kitchen layout with granite countertops overlooking the family room with gas fireplace. From the family room's slider glass doors you can enjoy the fabulous view/sunsets. The 2nd level offers the spacious primary bedroom with a whirlpool tub & an ensuite bathroom with a tile shower, double vanities & skylights. 3 additional bedrooms, and full bath with skylight on the 2nd level. Ready to relax and unwind? Make your way to the fully finished basement with a bar, laundry room/powder room and theater room. All equipment is included for the theater room, including the recliners. As an extra bonus, the pool table conveys also! The level rear yard is totally fenced in. Side load 2 car garage, extra parking spaces in the driveway. New steps and landscaping from the driveway to the rear yard and shed. Hardwood and wood laminate floors throughout the home. According to the previous owner, the roof and HVAC were new in 2020 & 2018. An added bonus is the 240 Volt Electric Car hookup in the garage.
Zillow last checked: 8 hours ago
Listing updated: February 21, 2025 at 03:03am
Listed by:
Ferne Silberman 717-575-8626,
Berkshire Hathaway HomeServices Homesale Realty,
Listing Team: The Ferne Silberman Team
Bought with:
Allie Keefer, RS343609
Inch & Co. Real Estate, LLC
Source: Bright MLS,MLS#: PALA2060660
Facts & features
Interior
Bedrooms & bathrooms
- Bedrooms: 4
- Bathrooms: 4
- Full bathrooms: 2
- 1/2 bathrooms: 2
- Main level bathrooms: 1
Basement
- Area: 1006
Heating
- Heat Pump, Electric
Cooling
- Central Air, Electric
Appliances
- Included: Dishwasher, Oven/Range - Electric, Microwave, Cooktop, Water Conditioner - Owned, Electric Water Heater
- Laundry: In Basement
Features
- Bathroom - Walk-In Shower, Ceiling Fan(s), Primary Bath(s), Walk-In Closet(s), Family Room Off Kitchen, Formal/Separate Dining Room, Bar
- Flooring: Hardwood, Laminate, Wood
- Windows: Skylight(s)
- Basement: Finished,Full,Walk-Out Access
- Number of fireplaces: 1
- Fireplace features: Gas/Propane
Interior area
- Total structure area: 3,095
- Total interior livable area: 3,095 sqft
- Finished area above ground: 2,089
- Finished area below ground: 1,006
Property
Parking
- Total spaces: 5
- Parking features: Inside Entrance, Built In, Garage Faces Side, Garage Door Opener, Oversized, Driveway, Electric Vehicle Charging Station(s), Attached
- Attached garage spaces: 2
- Uncovered spaces: 3
Accessibility
- Accessibility features: None
Features
- Levels: Two
- Stories: 2
- Patio & porch: Porch, Roof, Deck
- Pool features: None
- Spa features: Bath
- Fencing: Chain Link
- Has view: Yes
- View description: Pasture, Panoramic
Lot
- Size: 0.62 Acres
- Features: Rear Yard, Rural
Details
- Additional structures: Above Grade, Below Grade
- Parcel number: 4607398100000
- Zoning: RESIDENTIAL
- Zoning description: Residential
- Special conditions: Standard
Construction
Type & style
- Home type: SingleFamily
- Architectural style: Traditional
- Property subtype: Single Family Residence
Materials
- Frame, Vinyl Siding
- Foundation: Block
- Roof: Composition
Condition
- Very Good
- New construction: No
- Year built: 1998
Utilities & green energy
- Electric: 200+ Amp Service
- Sewer: On Site Septic
- Water: Well
Community & neighborhood
Location
- Region: Elizabethtown
- Subdivision: Mount Joy Twp
- Municipality: MT JOY TWP
Other
Other facts
- Listing agreement: Exclusive Right To Sell
- Listing terms: Conventional,Cash,VA Loan
- Ownership: Fee Simple
Price history
| Date | Event | Price |
|---|---|---|
| 2/20/2025 | Sold | $509,900$165/sqft |
Source: | ||
| 12/16/2024 | Pending sale | $509,900$165/sqft |
Source: | ||
| 12/16/2024 | Contingent | $509,900$165/sqft |
Source: | ||
| 11/15/2024 | Listed for sale | $509,900+13.3%$165/sqft |
Source: | ||
| 9/28/2022 | Sold | $449,900$145/sqft |
Source: | ||
Public tax history
| Year | Property taxes | Tax assessment |
|---|---|---|
| 2025 | $7,326 +2.5% | $282,400 |
| 2024 | $7,150 +2.3% | $282,400 |
| 2023 | $6,992 +4.4% | $282,400 |
Find assessor info on the county website
Neighborhood: 17022
Nearby schools
GreatSchools rating
- 7/10Bear Creek SchoolGrades: 3-5Distance: 0.8 mi
- 6/10Elizabethtown Area Middle SchoolGrades: 6-8Distance: 1.6 mi
- 7/10Elizabethtown Area Senior High SchoolGrades: 9-12Distance: 1.6 mi
Schools provided by the listing agent
- District: Elizabethtown Area
Source: Bright MLS. This data may not be complete. We recommend contacting the local school district to confirm school assignments for this home.
Get pre-qualified for a loan
At Zillow Home Loans, we can pre-qualify you in as little as 5 minutes with no impact to your credit score.An equal housing lender. NMLS #10287.
Sell for more on Zillow
Get a Zillow Showcase℠ listing at no additional cost and you could sell for .
$538,900
2% more+$10,778
With Zillow Showcase(estimated)$549,678
