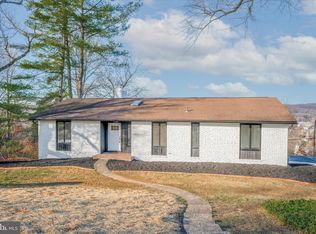Pristine custom built raised ranch brick home on .38+ acres with professional landscaping and vista views. Pride of ownership shows throughout this well cared for home. Enter onto the EP Henry designed front walkway and patio to the leaded glass front door to ceramic tile entry. Spacious Living Room with electric/wood burning floor to ceiling brick fireplace to Anderson sliding glass doors leading to deck with stairs to lower level and driveway. Custom designed Eat-in Kitchen with stainless steel appliances, quartz countertops, large custom sink, island, pantry, built in water purification ~ General Ecology Seagull certified to meet EPA guide standard protocol and brick oven. Master Bedroom with Master Bath, 2 additional bedrooms and newer full bath with Jacuzzi soaking tub. Lower Level Family Room with walkout, Laundry, Workshop, Powder Room & 1 car attached garage. Bamboo hardwood flooring throughout the main living floor, crown molding, newer furnace, 3 zones for heating, new public sewer installation and more. Conveniently located to schools, shopping, restaurants, Thorndale Train Station & easy access to major routes.
This property is off market, which means it's not currently listed for sale or rent on Zillow. This may be different from what's available on other websites or public sources.

