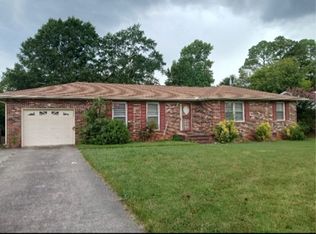Sold for $197,500
$197,500
1509 Puckett Ave SW, Decatur, AL 35601
3beds
1,602sqft
Single Family Residence
Built in 1966
0.28 Acres Lot
$196,300 Zestimate®
$123/sqft
$1,327 Estimated rent
Home value
$196,300
$159,000 - $241,000
$1,327/mo
Zestimate® history
Loading...
Owner options
Explore your selling options
What's special
Start Making This House Your Home! Charming 3 bedroom, 2 full bath home featuring a spacious family room with a cozy fireplace—perfect for relaxing or entertaining. The large kitchen has abundant storage and counter space and the refrigerator remains with the home. The guest bath has been updated with a new double vanity and tile. The large backyard is fenced and has a covered patio and shed that remains. Major updates in 2024 include a new roof, hot water heater, and dishwasher. Additional features include a one-car garage and a convenient location near schools, shopping, and hospitals. This home is move-in ready and waiting for its new family!
Zillow last checked: 8 hours ago
Listing updated: September 22, 2025 at 10:19am
Listed by:
Kim Humphries Pendley 256-227-0295,
MeritHouse Realty
Bought with:
Pedro Ramirez, 151993
Maegan Jones Real Estate Co
Source: ValleyMLS,MLS#: 21896794
Facts & features
Interior
Bedrooms & bathrooms
- Bedrooms: 3
- Bathrooms: 2
- Full bathrooms: 2
Primary bedroom
- Features: 9’ Ceiling, Ceiling Fan(s), Carpet
- Level: First
- Area: 182
- Dimensions: 13 x 14
Bedroom 2
- Features: 9’ Ceiling, Ceiling Fan(s), Carpet
- Level: First
- Area: 132
- Dimensions: 12 x 11
Bedroom 3
- Features: 9’ Ceiling, Ceiling Fan(s), Carpet
- Level: First
- Area: 132
- Dimensions: 12 x 11
Kitchen
- Features: 9’ Ceiling, Ceiling Fan(s), Laminate Floor, Pantry, Built-in Features
- Level: First
- Area: 156
- Dimensions: 13 x 12
Living room
- Features: 9’ Ceiling, Ceiling Fan(s), Wood Floor
- Level: First
- Area: 240
- Dimensions: 20 x 12
Heating
- Natural Gas
Cooling
- Electric
Features
- Basement: Crawl Space
- Number of fireplaces: 1
- Fireplace features: One
Interior area
- Total interior livable area: 1,602 sqft
Property
Parking
- Parking features: Garage-One Car
Features
- Levels: One
- Stories: 1
- Patio & porch: Covered Porch, Patio
Lot
- Size: 0.28 Acres
- Dimensions: 84 x 146
Details
- Parcel number: 0207251003017000
Construction
Type & style
- Home type: SingleFamily
- Architectural style: Ranch
- Property subtype: Single Family Residence
Condition
- New construction: No
- Year built: 1966
Utilities & green energy
- Sewer: Public Sewer
- Water: Public
Community & neighborhood
Location
- Region: Decatur
- Subdivision: Pleasant View Estates
Price history
| Date | Event | Price |
|---|---|---|
| 9/22/2025 | Sold | $197,500-3.7%$123/sqft |
Source: | ||
| 9/11/2025 | Pending sale | $205,000$128/sqft |
Source: | ||
| 8/22/2025 | Contingent | $205,000$128/sqft |
Source: | ||
| 8/15/2025 | Listed for sale | $205,000$128/sqft |
Source: | ||
Public tax history
| Year | Property taxes | Tax assessment |
|---|---|---|
| 2024 | -- | $10,400 |
| 2023 | -- | $10,400 |
| 2022 | -- | $10,400 +17.6% |
Find assessor info on the county website
Neighborhood: 35601
Nearby schools
GreatSchools rating
- 3/10Woodmeade Elementary SchoolGrades: PK-5Distance: 0.5 mi
- 6/10Cedar Ridge Middle SchoolGrades: 6-8Distance: 1.8 mi
- 7/10Austin High SchoolGrades: 10-12Distance: 2.8 mi
Schools provided by the listing agent
- Elementary: Woodmeade
- Middle: Austin Middle
- High: Austin
Source: ValleyMLS. This data may not be complete. We recommend contacting the local school district to confirm school assignments for this home.
Get pre-qualified for a loan
At Zillow Home Loans, we can pre-qualify you in as little as 5 minutes with no impact to your credit score.An equal housing lender. NMLS #10287.
Sell for more on Zillow
Get a Zillow Showcase℠ listing at no additional cost and you could sell for .
$196,300
2% more+$3,926
With Zillow Showcase(estimated)$200,226
