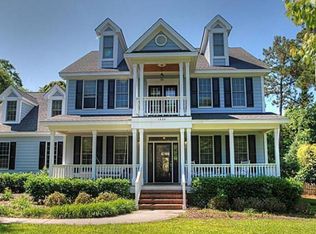Sold for $995,000 on 03/26/24
$995,000
1509 Portsmouth Place, Wilmington, NC 28411
4beds
4,680sqft
Single Family Residence
Built in 1998
0.67 Acres Lot
$1,132,200 Zestimate®
$213/sqft
$4,527 Estimated rent
Home value
$1,132,200
$1.04M - $1.23M
$4,527/mo
Zestimate® history
Loading...
Owner options
Explore your selling options
What's special
Rare opportunity to own a custom home in Avenel. Fine craftsmanship, custom millwork, built-ins, wood beams, and stately features emanate luxury and are reminiscent of Pinehurst ambiance. The grand foyer is accentuated by its volume ceiling and ornate stairwell. It opens to the formal sitting room, which offers views of the home's swimming pool. The kitchen boasts attractive granite countertops, wood cabinetry, a gas cooktop, recessed lighting, and bar seating; the adjacent eat-in breakfast area is equally elegant with an open ceiling. The spacious downstairs master suite has hardwood flooring, a tray ceiling, and two walk-in closets, and its master bathroom includes new dual vanities, marble, a soaking tub, new tile shower, and its own private entry to the porch and pool. A well-appointed study and an additional office are ideal for work from home solutions. Other important features of this home include a newer roof, newer whole-house Generac generator, newer heating and air system, two fireplaces, mature landscaping, a two-car garage, and an additional two-car garage that has been converted to a climate-controlled workshop or home gym. There is also a finished room above the garage that has potential for various uses. Avenel is a waterfront community with a community pier kayak racks and kayak launch.
Zillow last checked: 8 hours ago
Listing updated: March 26, 2024 at 01:02pm
Listed by:
Beatty Pittman Real Estate Team LLC 910-509-1924,
Intracoastal Realty Corp
Bought with:
Adam B Sink, 274692
Coastal Realty Associates LLC
Source: Hive MLS,MLS#: 100426392 Originating MLS: Cape Fear Realtors MLS, Inc.
Originating MLS: Cape Fear Realtors MLS, Inc.
Facts & features
Interior
Bedrooms & bathrooms
- Bedrooms: 4
- Bathrooms: 4
- Full bathrooms: 3
- 1/2 bathrooms: 1
Primary bedroom
- Level: First
- Dimensions: 15 x 7.8
Bedroom 1
- Level: Second
- Dimensions: 15.5 x 13.3
Bedroom 2
- Level: Second
- Dimensions: 15.4 x 13
Bedroom 3
- Level: Second
- Dimensions: 12.2 x 12.8
Dining room
- Level: First
- Dimensions: 15.5 x 13
Family room
- Level: First
- Dimensions: 19 x 16
Other
- Level: Second
- Dimensions: 18 x 16
Kitchen
- Level: First
- Dimensions: 15 x 11
Laundry
- Level: First
- Dimensions: 11.2 x 15.1
Living room
- Level: First
- Dimensions: 15.5 x 20
Office
- Level: First
- Dimensions: 13.2 x 10.2
Other
- Level: First
- Dimensions: 13.6 x 11.8
Heating
- Fireplace(s), Forced Air, Heat Pump, Electric
Cooling
- Central Air, Heat Pump
Appliances
- Included: Gas Cooktop, Refrigerator, Double Oven, Disposal, Dishwasher, Wall Oven
- Laundry: Laundry Room
Features
- Master Downstairs, Walk-in Closet(s), Vaulted Ceiling(s), Tray Ceiling(s), High Ceilings, Entrance Foyer, Mud Room, Solid Surface, Whirlpool, Whole-Home Generator, Ceiling Fan(s), Walk-in Shower, Wet Bar, Blinds/Shades, Gas Log, Walk-In Closet(s)
- Flooring: Carpet, Tile, Wood
- Windows: Skylight(s)
- Basement: None
- Attic: Partially Floored,Pull Down Stairs
- Has fireplace: Yes
- Fireplace features: Gas Log
Interior area
- Total structure area: 4,680
- Total interior livable area: 4,680 sqft
Property
Parking
- Total spaces: 4
- Parking features: Garage Faces Side, Attached, Garage Door Opener, See Remarks, Off Street, Paved
- Has attached garage: Yes
Accessibility
- Accessibility features: None
Features
- Levels: Two
- Stories: 2
- Patio & porch: Covered, Patio, Porch
- Exterior features: Irrigation System
- Pool features: Above Ground
- Fencing: Back Yard,Wood
- Waterfront features: Deeded Water Rights, Water Access Comm
Lot
- Size: 0.67 Acres
- Dimensions: 202 x 119 x 130 x 25 x 225
- Features: Wooded, Deeded Water Rights, Water Access Comm
Details
- Parcel number: R03719004019000
- Zoning: R-20
- Special conditions: Standard
- Other equipment: Generator
Construction
Type & style
- Home type: SingleFamily
- Property subtype: Single Family Residence
Materials
- Brick Veneer, Wood Siding
- Foundation: Crawl Space
- Roof: Shingle
Condition
- New construction: No
- Year built: 1998
Utilities & green energy
- Sewer: Septic Tank
- Water: Well
Community & neighborhood
Security
- Security features: Fire Sprinkler System, Smoke Detector(s)
Location
- Region: Wilmington
- Subdivision: Avenel
HOA & financial
HOA
- Has HOA: Yes
- HOA fee: $1,786 monthly
- Amenities included: Waterfront Community, Maintenance Common Areas, Maintenance Grounds, Maintenance Roads, Management, Street Lights, Trash
- Association name: Premier Management
- Association phone: 910-679-3012
Other
Other facts
- Listing agreement: Exclusive Right To Sell
- Listing terms: Cash,Conventional,FHA
- Road surface type: Paved
Price history
| Date | Event | Price |
|---|---|---|
| 3/26/2024 | Sold | $995,000$213/sqft |
Source: | ||
| 2/13/2024 | Pending sale | $995,000$213/sqft |
Source: | ||
| 2/8/2024 | Listed for sale | $995,000+22.1%$213/sqft |
Source: | ||
| 12/9/2021 | Sold | $815,000-2.4%$174/sqft |
Source: | ||
| 11/9/2021 | Pending sale | $835,000$178/sqft |
Source: | ||
Public tax history
| Year | Property taxes | Tax assessment |
|---|---|---|
| 2024 | $3,984 +0.1% | $748,400 |
| 2023 | $3,978 -0.9% | $748,400 |
| 2022 | $4,016 -2.1% | $748,400 +0.2% |
Find assessor info on the county website
Neighborhood: 28411
Nearby schools
GreatSchools rating
- 7/10Ogden ElementaryGrades: K-5Distance: 2.9 mi
- 9/10Holly Shelter Middle SchoolGrades: 6-8Distance: 8.9 mi
- 4/10Emsley A Laney HighGrades: 9-12Distance: 6.4 mi

Get pre-qualified for a loan
At Zillow Home Loans, we can pre-qualify you in as little as 5 minutes with no impact to your credit score.An equal housing lender. NMLS #10287.
Sell for more on Zillow
Get a free Zillow Showcase℠ listing and you could sell for .
$1,132,200
2% more+ $22,644
With Zillow Showcase(estimated)
$1,154,844