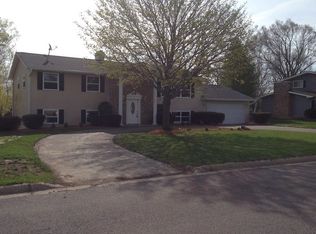Beautifully total remodel on this large raised ranch with walkout lower level. Lots of room! All new! Backs up to nature off the large deck. Gotta check this out!
This property is off market, which means it's not currently listed for sale or rent on Zillow. This may be different from what's available on other websites or public sources.
