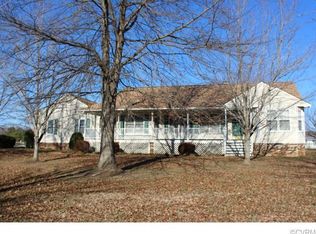Sold for $577,500
$577,500
1509 Page Rd, Powhatan, VA 23139
3beds
3,181sqft
Single Family Residence
Built in 1972
2 Acres Lot
$587,900 Zestimate®
$182/sqft
$2,715 Estimated rent
Home value
$587,900
Estimated sales range
Not available
$2,715/mo
Zestimate® history
Loading...
Owner options
Explore your selling options
What's special
In search of an all-brick & completely updated home that is 4 miles to 288 in Eastern Powhatan? How about a wide open floor plan & both an attached basement garage & 2 car detached garage/metal building? This 3 bed, 3 full bath (2 up, 1 down) brick rancher w/ basement on 2 acres is a must see! Come home everyday to a 2 year old dimensional roof, updated pex/pvc plumbing, newer vinyl energy efficient windows, newer gutters, new interior & exterior doors, nice landscaping & a large wrap around deck. You will be greeted by fresh paint, beautiful hardwood floors, recessed lighting & completely renovated bathrooms. The kitchen has plenty of white cabinets, stainless appliances, gas stove, leathered granite countertops, herringbone subway tile backsplash, pantry storage & a massive island w/ custom mason jar pendant lighting. The great room is wide open & has built-in bookcase, brick fireplace w/ cedar mantle & stained handrail. The master suite has a walk-in closet, dual vanity, tile floors & a fully tiled shower w/ 3 shower heads including a rainfall shower head, storage niche, and tiled bench seat. The basement has two different living areas, tray ceilings, another fireplace, several closets, laundry, a fully renovated bathroom w/ new everything & separate exterior access through the garage. It has a potential movie room, ceiling fans, recessed lighting & has luxury vinyl plank flooring throughout. The basement could also be reconfigured into a nice in-law suite or is ready to be used for a home gym, office or additional storage. The attached garage holds the utility area with both inside units for the 2 heat pumps, newer electrical panel, newer water heater & new pressure tank. The garage also has been insulated, drywalled, has plenty of electrical outlets & has an automatic garage door opener. From 1509 Page Rd you will be less than 2 miles from Walmart, just minutes to Westchester Commons, 7 min to schools, 10 min to the James River & less than 5 min from the Chesterfield County line. High speed Xfinity internet.
Zillow last checked: 8 hours ago
Listing updated: April 28, 2025 at 08:48pm
Listed by:
Andrew Corbitt 804-513-6626,
Coldwell Banker Prime,
Christina Comer 804-201-8029,
Coldwell Banker Prime
Bought with:
Mike Williford, 0225204454
Napier REALTORS ERA
Source: CVRMLS,MLS#: 2432523 Originating MLS: Central Virginia Regional MLS
Originating MLS: Central Virginia Regional MLS
Facts & features
Interior
Bedrooms & bathrooms
- Bedrooms: 3
- Bathrooms: 3
- Full bathrooms: 3
Other
- Description: Tub & Shower
- Level: Basement
Other
- Description: Tub & Shower
- Level: First
Heating
- Electric, Heat Pump, Zoned
Cooling
- Heat Pump, Zoned
Appliances
- Included: Dishwasher, Exhaust Fan, Gas Cooking, Oven, Stove, Water Heater
- Laundry: Washer Hookup, Dryer Hookup
Features
- Bookcases, Built-in Features, Bedroom on Main Level, Tray Ceiling(s), Ceiling Fan(s), Dining Area, Double Vanity, Eat-in Kitchen, Fireplace, Granite Counters, Kitchen Island, Bath in Primary Bedroom, Main Level Primary, Pantry, Recessed Lighting, Walk-In Closet(s)
- Flooring: Tile, Vinyl, Wood
- Doors: Insulated Doors
- Windows: Thermal Windows
- Basement: Full
- Attic: Pull Down Stairs
- Number of fireplaces: 2
- Fireplace features: Masonry
Interior area
- Total interior livable area: 3,181 sqft
- Finished area above ground: 1,765
- Finished area below ground: 1,416
Property
Parking
- Total spaces: 3
- Parking features: Attached, Detached, Garage, Off Street, Oversized
- Attached garage spaces: 3
Features
- Levels: Two,One
- Stories: 2
- Patio & porch: Front Porch, Deck, Porch
- Exterior features: Deck, Lighting, Porch
- Pool features: None
- Fencing: None
Lot
- Size: 2 Acres
- Features: Rolling Slope
Details
- Additional structures: Garage(s)
- Parcel number: 0431A3
- Zoning description: R-2
Construction
Type & style
- Home type: SingleFamily
- Architectural style: Ranch
- Property subtype: Single Family Residence
Materials
- Brick, Drywall, Frame
- Roof: Shingle
Condition
- Resale
- New construction: No
- Year built: 1972
Utilities & green energy
- Sewer: Septic Tank
- Water: Well
Community & neighborhood
Security
- Security features: Smoke Detector(s)
Location
- Region: Powhatan
- Subdivision: High Hills
Other
Other facts
- Ownership: Individuals
- Ownership type: Sole Proprietor
Price history
| Date | Event | Price |
|---|---|---|
| 4/25/2025 | Sold | $577,500-5.3%$182/sqft |
Source: | ||
| 3/28/2025 | Pending sale | $609,950$192/sqft |
Source: | ||
| 3/24/2025 | Price change | $609,950-2.4%$192/sqft |
Source: | ||
| 1/28/2025 | Price change | $625,000-2.3%$196/sqft |
Source: | ||
| 12/29/2024 | Listed for sale | $639,900$201/sqft |
Source: | ||
Public tax history
| Year | Property taxes | Tax assessment |
|---|---|---|
| 2023 | $2,394 +6.5% | $347,000 +18.9% |
| 2022 | $2,248 +3.6% | $291,900 +14.4% |
| 2021 | $2,169 | $255,200 |
Find assessor info on the county website
Neighborhood: 23139
Nearby schools
GreatSchools rating
- 6/10Flat Rock Elementary SchoolGrades: PK-5Distance: 2.8 mi
- 5/10Powhatan Jr. High SchoolGrades: 6-8Distance: 10.7 mi
- 6/10Powhatan High SchoolGrades: 9-12Distance: 3.1 mi
Schools provided by the listing agent
- Elementary: Flat Rock
- Middle: Powhatan
- High: Powhatan
Source: CVRMLS. This data may not be complete. We recommend contacting the local school district to confirm school assignments for this home.
Get a cash offer in 3 minutes
Find out how much your home could sell for in as little as 3 minutes with a no-obligation cash offer.
Estimated market value
$587,900
