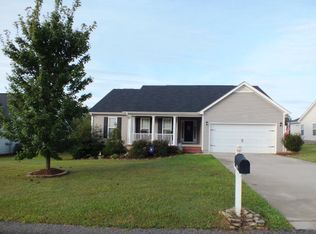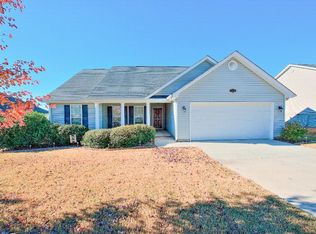Beautiful 4 bedroom home that has great curb appeal with the columned front porch and landscaped front yard. As you walk into this home, it is apparent that the owners have taken fantastic care of this home. The home features a spacious eat in kitchen with large pantry and an additional space that can be used for more dining or a keeping room area. Enjoy your morning coffee in the screened in porch that overlooks a large back yard. The family room has cathedral ceilings and opens into the dining area. The master bedroom has a trey ceiling, large walk-in closet, and a bathroom that includes both a shower and garden tub. Another positive feature of this home is that the roof was replaced in 2018.
This property is off market, which means it's not currently listed for sale or rent on Zillow. This may be different from what's available on other websites or public sources.

