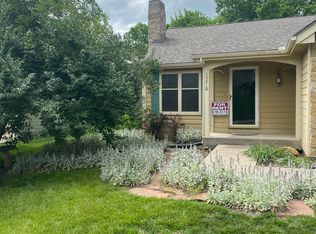Spectacular one level living at its finest. Gorgeous view in back, along with expansive composite deck to enjoy those views. Easy to maintain bamboo flooring in main living area and kitchen. Stunning vaulted ceiling for a dramatic feel, along with a beautiful dining room light fixture. Master bedroom on main is large and roomy, with walk in shower and 2 closets. Granite and high end appliances in kitchen. Walkout basement features 2 bedrooms, plentiful daylight, storage, 2nd living room. Washer/dryer incl.
This property is off market, which means it's not currently listed for sale or rent on Zillow. This may be different from what's available on other websites or public sources.

