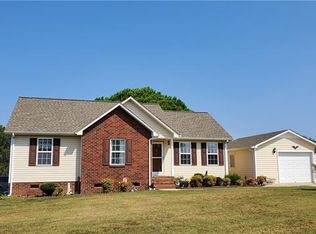Closed
$388,000
1509 Maurice Trull Rd, Wingate, NC 28174
3beds
1,752sqft
Single Family Residence
Built in 1998
1.62 Acres Lot
$390,600 Zestimate®
$221/sqft
$1,981 Estimated rent
Home value
$390,600
$363,000 - $418,000
$1,981/mo
Zestimate® history
Loading...
Owner options
Explore your selling options
What's special
Welcome to 1509 Maurice Trull Road, a charming home that perfectly blends peaceful country living with everyday convenience. Situated on 1.62 acres in Union County, this property provides the ideal balance of space, comfort, and functionality—just minutes from Wingate University, local shopping, and Highway 74.
Inside, you’ll find an open and inviting floor plan designed for easy living and entertaining. The kitchen features abundant counter space and cabinetry, flowing effortlessly into the dining and living areas—ideal for gathering with family and friends. Natural light fills every room, creating a bright and welcoming atmosphere throughout.
Step outside onto the large wraparound deck that spans the back of the home—a perfect setting for cookouts, morning coffee, or enjoying the Carolina evenings. The expansive 1.62-acre lot offers endless opportunities with plenty of space to add a future garage, garden, or even a pool. Two storage buildings on the property provide ample room for tools, hobbies, and equipment.
Both HVAC systems have been recently replaced, offering peace of mind and energy efficiency. Whether you’re looking for room to grow, a quiet retreat, or the ideal space for entertaining, this property offers it all.
Whether you’re looking for a peaceful retreat or a convenient location with easy access to Monroe and Charlotte, this home offers the best of both worlds.
Zillow last checked: 8 hours ago
Listing updated: December 19, 2025 at 01:50am
Listing Provided by:
Douglas Christen douglas@nestlewoodrealty.com,
Nestlewood Realty, LLC,
Brandon Rushing,
Nestlewood Realty, LLC
Bought with:
Mike Koman
EXP Realty LLC Ballantyne
Source: Canopy MLS as distributed by MLS GRID,MLS#: 4308850
Facts & features
Interior
Bedrooms & bathrooms
- Bedrooms: 3
- Bathrooms: 2
- Full bathrooms: 2
- Main level bedrooms: 3
Primary bedroom
- Level: Main
- Area: 226.12 Square Feet
- Dimensions: 14' 9" X 15' 4"
Bedroom s
- Level: Main
- Area: 108.51 Square Feet
- Dimensions: 10' 2" X 10' 8"
Bedroom s
- Level: Main
- Area: 107.55 Square Feet
- Dimensions: 10' 8" X 10' 1"
Bathroom full
- Level: Main
- Area: 52.31 Square Feet
- Dimensions: 10' 10" X 4' 10"
Bathroom full
- Level: Main
- Area: 42.67 Square Feet
- Dimensions: 5' 9" X 7' 5"
Breakfast
- Level: Main
- Area: 113.4 Square Feet
- Dimensions: 11' 3" X 10' 1"
Kitchen
- Level: Main
- Area: 121.77 Square Feet
- Dimensions: 12' 1" X 10' 1"
Laundry
- Level: Main
- Area: 22.33 Square Feet
- Dimensions: 5' 10" X 3' 10"
Living room
- Level: Main
- Area: 245.25 Square Feet
- Dimensions: 18' 9" X 13' 1"
Heating
- Forced Air, Natural Gas
Cooling
- Ceiling Fan(s), Central Air
Appliances
- Included: Dishwasher, Electric Cooktop, Electric Oven, Electric Water Heater, Microwave, Refrigerator, Refrigerator with Ice Maker
- Laundry: Laundry Closet
Features
- Breakfast Bar
- Flooring: Carpet, Parquet, Vinyl
- Has basement: No
- Attic: Pull Down Stairs
Interior area
- Total structure area: 1,752
- Total interior livable area: 1,752 sqft
- Finished area above ground: 1,752
- Finished area below ground: 0
Property
Parking
- Parking features: Driveway, Garage on Main Level
- Has garage: Yes
- Has uncovered spaces: Yes
Features
- Levels: One
- Stories: 1
- Patio & porch: Covered, Front Porch
- Waterfront features: None
Lot
- Size: 1.62 Acres
- Features: Level
Details
- Parcel number: 09012053
- Zoning: Residential
- Special conditions: Standard
Construction
Type & style
- Home type: SingleFamily
- Architectural style: Transitional
- Property subtype: Single Family Residence
Materials
- Brick Partial, Vinyl
- Foundation: Crawl Space
- Roof: Composition
Condition
- New construction: No
- Year built: 1998
Utilities & green energy
- Sewer: Septic Installed
- Water: Well
Community & neighborhood
Security
- Security features: Smoke Detector(s)
Location
- Region: Wingate
- Subdivision: Mcintyre Place
Other
Other facts
- Listing terms: Cash,Conventional,FHA,VA Loan
- Road surface type: Asphalt, Paved
Price history
| Date | Event | Price |
|---|---|---|
| 12/18/2025 | Sold | $388,000-3%$221/sqft |
Source: | ||
| 10/24/2025 | Price change | $399,950-2.4%$228/sqft |
Source: | ||
| 10/17/2025 | Listed for sale | $409,950+208.2%$234/sqft |
Source: | ||
| 2/20/2003 | Sold | $133,000+40%$76/sqft |
Source: Public Record Report a problem | ||
| 3/23/1998 | Sold | $95,000$54/sqft |
Source: Public Record Report a problem | ||
Public tax history
| Year | Property taxes | Tax assessment |
|---|---|---|
| 2025 | $1,723 +19.2% | $340,500 +58.7% |
| 2024 | $1,445 +2.8% | $214,600 |
| 2023 | $1,406 | $214,600 |
Find assessor info on the county website
Neighborhood: 28174
Nearby schools
GreatSchools rating
- 6/10Wingate Elementary SchoolGrades: PK-5Distance: 2.2 mi
- 6/10East Union Middle SchoolGrades: 6-8Distance: 3.8 mi
- 4/10Forest Hills High SchoolGrades: 9-12Distance: 2.8 mi
Schools provided by the listing agent
- Elementary: Wingate
- Middle: East Union
- High: Forest Hills
Source: Canopy MLS as distributed by MLS GRID. This data may not be complete. We recommend contacting the local school district to confirm school assignments for this home.
Get a cash offer in 3 minutes
Find out how much your home could sell for in as little as 3 minutes with a no-obligation cash offer.
Estimated market value$390,600
Get a cash offer in 3 minutes
Find out how much your home could sell for in as little as 3 minutes with a no-obligation cash offer.
Estimated market value
$390,600
