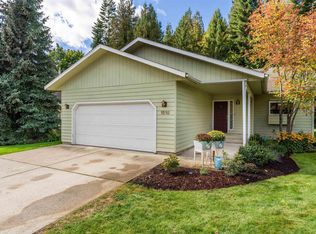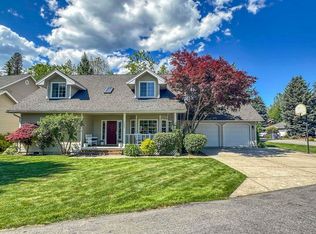Sold on 04/30/25
Price Unknown
1509 Mathison Dr, Sandpoint, ID 83864
3beds
2baths
1,940sqft
Single Family Residence
Built in 1989
10,018.8 Square Feet Lot
$731,500 Zestimate®
$--/sqft
$2,178 Estimated rent
Home value
$731,500
$644,000 - $834,000
$2,178/mo
Zestimate® history
Loading...
Owner options
Explore your selling options
What's special
Spacious, newly updated 3 bed, 2 bath in Westwood Terrace offers idyllic living in a desirable neighborhood. Updates include new paint, LVP flooring throughout, granite countertops in the kitchen and bathrooms and brand new appliances. A ranch-style open floor plan allows for relaxed living, while the large sun drenched lot offers landscaping, expansion or outdoor recreation opportunities. A brand new front porch, covered back deck with hot tub and fenced yard with partial privacy fencing invite you to relax and soak up the sun, with filtered views of the Pend Oreille River. Take advantage of the community pool and tennis courts, used only by Westwood Terrace residents. A two car garage features epoxy flooring, and the crawl space has been completely redone with climate control, including a battery back up sump pump and dehumidifier. Professional landscape plan and garage extension plan approved by the city are included with the home. Close proximity to downtown Sandpoint, the river and lake, and Schweitzer Mountain Resort.
Zillow last checked: 8 hours ago
Listing updated: May 02, 2025 at 07:39am
Listed by:
Laurie Thorpe 208-204-8305,
PUREWEST REAL ESTATE,
Abigail Thorpe
Source: SELMLS,MLS#: 20250538
Facts & features
Interior
Bedrooms & bathrooms
- Bedrooms: 3
- Bathrooms: 2
- Main level bathrooms: 2
- Main level bedrooms: 3
Primary bedroom
- Level: Main
Bedroom 2
- Level: Main
Bedroom 3
- Level: Main
Bathroom 1
- Level: Main
Bathroom 2
- Level: Main
Dining room
- Level: Main
Kitchen
- Level: Main
Living room
- Level: Main
Heating
- Electric, Forced Air, Natural Gas
Cooling
- Central Air, Air Conditioning
Appliances
- Included: Dishwasher, Disposal, Dryer, Freezer, Microwave, Range/Oven, Refrigerator, Washer
- Laundry: Main Level
Features
- High Speed Internet
- Flooring: Vinyl
- Windows: Double Pane Windows
- Basement: Crawl Space
- Has fireplace: Yes
- Fireplace features: Built In Fireplace, Gas
Interior area
- Total structure area: 1,940
- Total interior livable area: 1,940 sqft
- Finished area above ground: 1,940
- Finished area below ground: 0
Property
Parking
- Total spaces: 2
- Parking features: 2 Car Attached
- Attached garage spaces: 2
Features
- Levels: One
- Stories: 1
- Patio & porch: Covered, Patio, Porch
- Pool features: Community
- Has spa: Yes
- Spa features: Bath, Private
- Fencing: Fenced
- Has view: Yes
- View description: Water
- Has water view: Yes
- Water view: Water
Lot
- Size: 10,018 sqft
- Features: City Lot, In Town, Level, Sprinklers, Southern Exposure
Details
- Parcel number: RPS07950000170A
- Zoning description: Residential
Construction
Type & style
- Home type: SingleFamily
- Architectural style: Ranch
- Property subtype: Single Family Residence
Materials
- Frame, Wood Siding
- Roof: Composition
Condition
- Resale
- New construction: No
- Year built: 1989
- Major remodel year: 2024
Utilities & green energy
- Sewer: Public Sewer
- Water: Public
- Utilities for property: Electricity Connected, Natural Gas Connected, Phone Connected, Garbage Available
Community & neighborhood
Community
- Community features: Tennis Court(s)
Location
- Region: Sandpoint
- Subdivision: Westwood Terrace
HOA & financial
HOA
- Has HOA: Yes
- HOA fee: $700 annually
- Services included: Pool, Tennis Ct., Snow
Other
Other facts
- Ownership: Fee Simple
- Road surface type: Paved
Price history
| Date | Event | Price |
|---|---|---|
| 4/30/2025 | Sold | -- |
Source: | ||
| 3/20/2025 | Pending sale | $729,000$376/sqft |
Source: | ||
| 3/12/2025 | Listed for sale | $729,000+21.7%$376/sqft |
Source: | ||
| 10/13/2023 | Sold | -- |
Source: | ||
| 9/4/2023 | Pending sale | $599,000$309/sqft |
Source: | ||
Public tax history
| Year | Property taxes | Tax assessment |
|---|---|---|
| 2024 | $3,393 +7.9% | $722,258 +2.5% |
| 2023 | $3,143 -25.2% | $704,490 +1% |
| 2022 | $4,204 +45.6% | $697,174 +82% |
Find assessor info on the county website
Neighborhood: 83864
Nearby schools
GreatSchools rating
- 8/10Washington Elementary SchoolGrades: PK-6Distance: 1.1 mi
- 5/10Sandpoint High SchoolGrades: 7-12Distance: 0.7 mi
- 7/10Sandpoint Middle SchoolGrades: 7-8Distance: 0.8 mi
Schools provided by the listing agent
- Elementary: Washington
- Middle: Sandpoint
- High: Sandpoint
Source: SELMLS. This data may not be complete. We recommend contacting the local school district to confirm school assignments for this home.
Sell for more on Zillow
Get a free Zillow Showcase℠ listing and you could sell for .
$731,500
2% more+ $14,630
With Zillow Showcase(estimated)
$746,130
