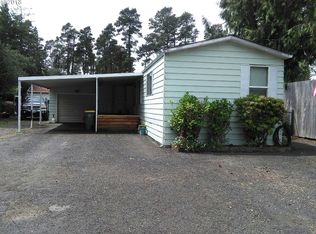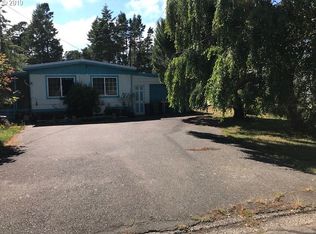Great redevelopment opportunity centrally located in town. Close to shopping, Miller Park, Boys and Girls Club, and Senior Center. Home can be updated for a rental property or redeveloped with a new home.
This property is off market, which means it's not currently listed for sale or rent on Zillow. This may be different from what's available on other websites or public sources.

