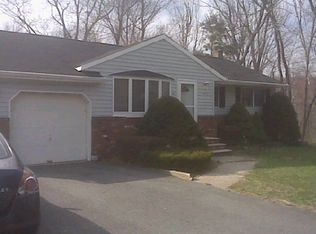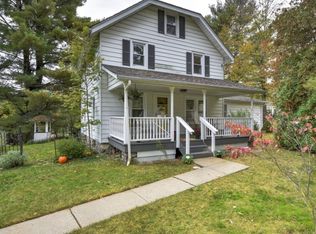This very spacious ranch home is waiting for you to move in and make it your own.Offering 3 bedrooms, 2 baths, large rooms, large kitchen with separate eating area. Roomy Family room, LARGE basement, 2 car garage, deep driveway, LARGE deck,and amazing property.This home is perfect for easy access to highways. Lower West Milford, close to center of town and so much more. Motivated sellers. Come see this home that offers just over 3 acres.
This property is off market, which means it's not currently listed for sale or rent on Zillow. This may be different from what's available on other websites or public sources.

